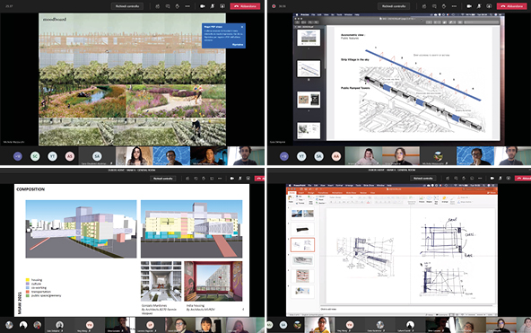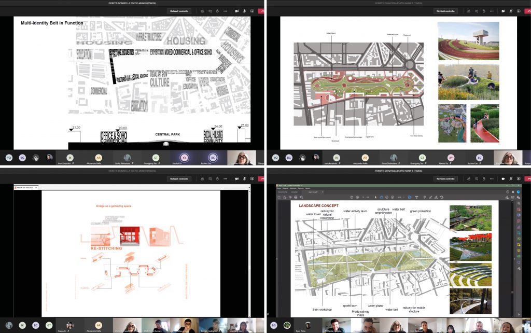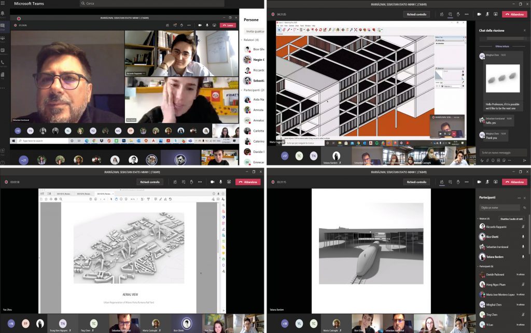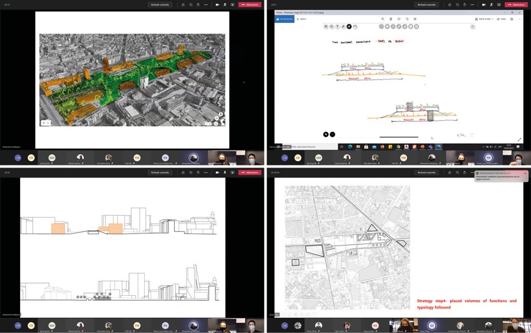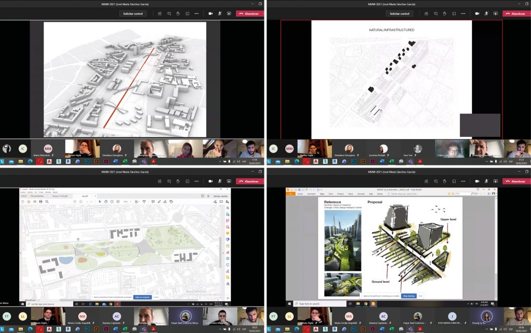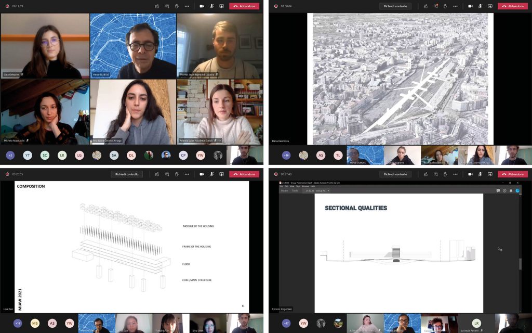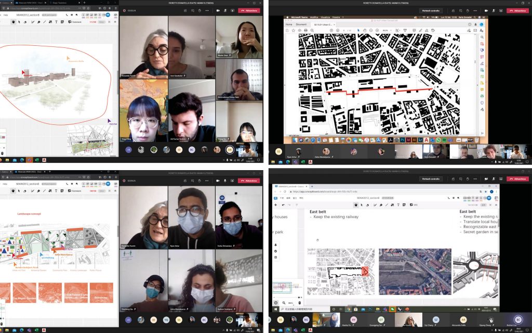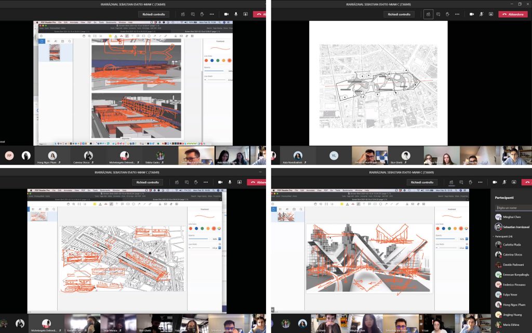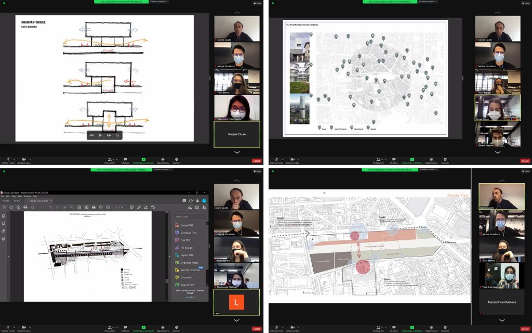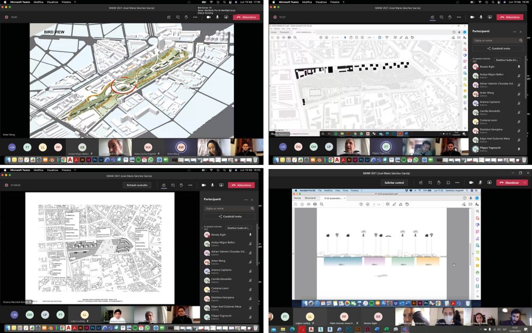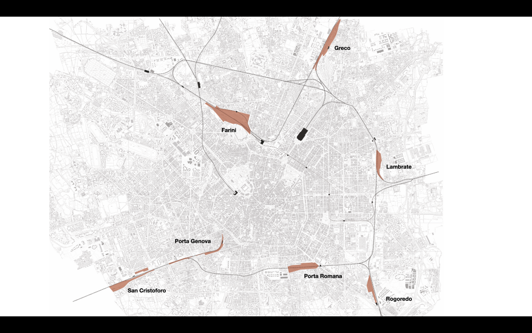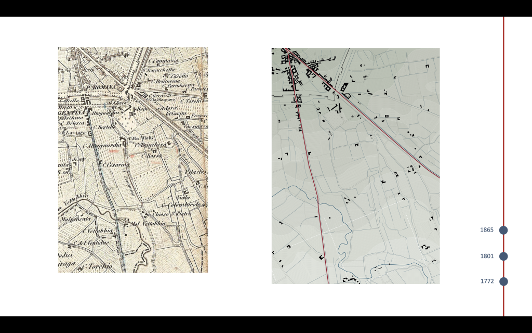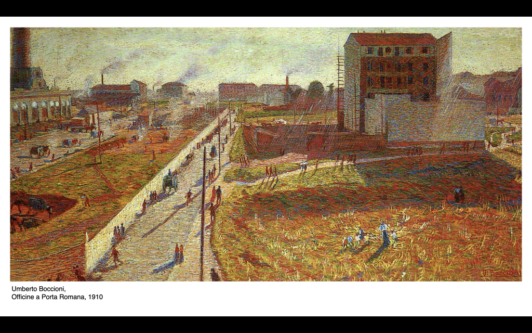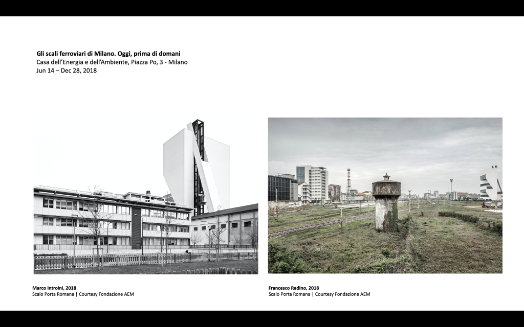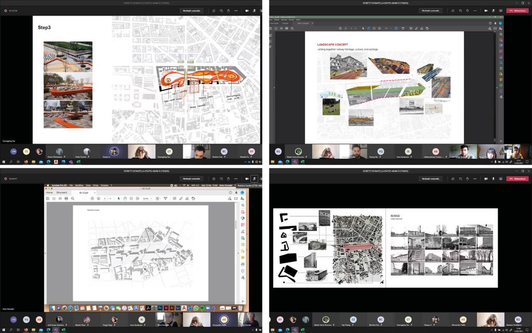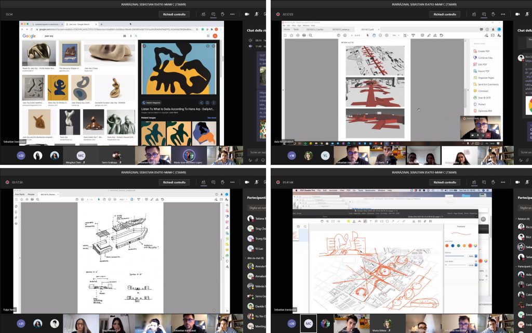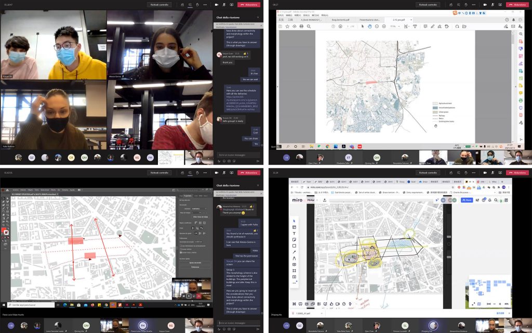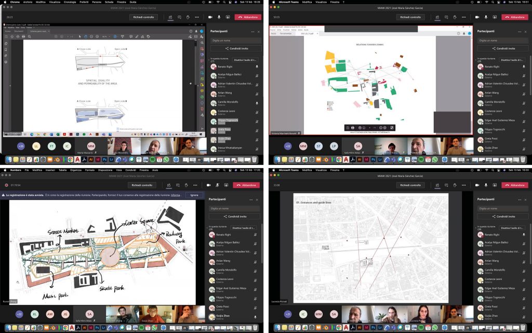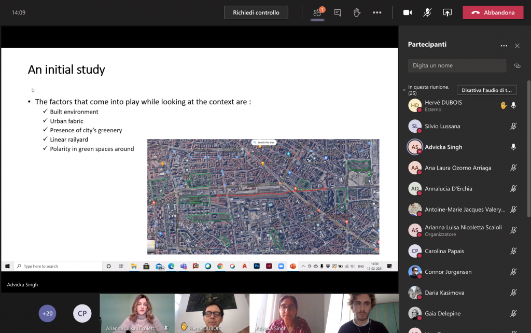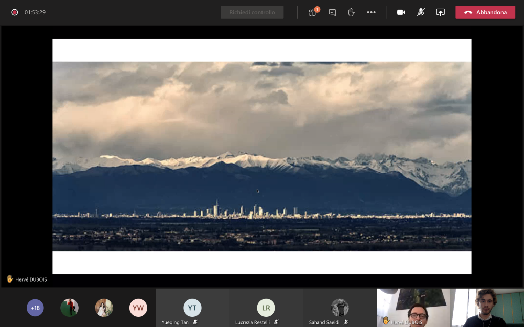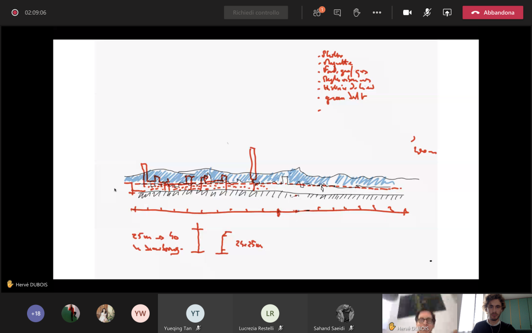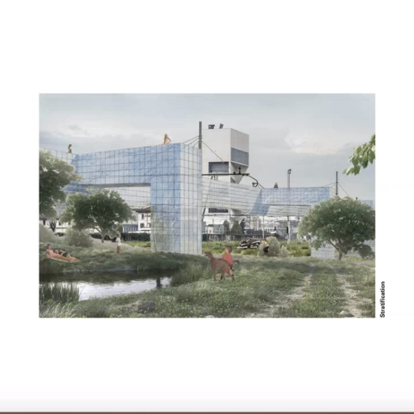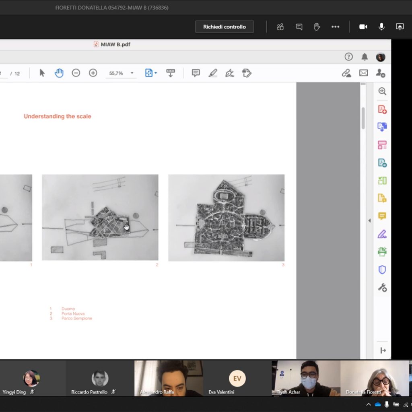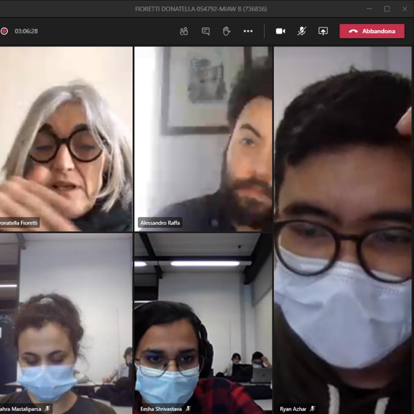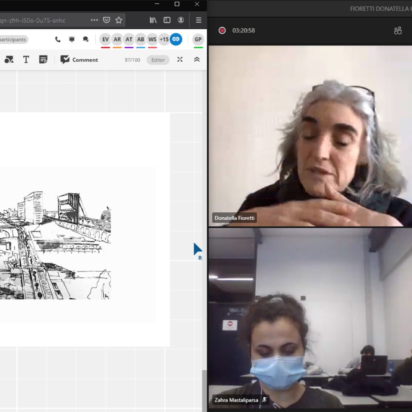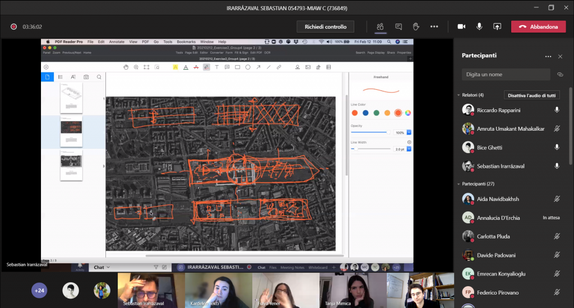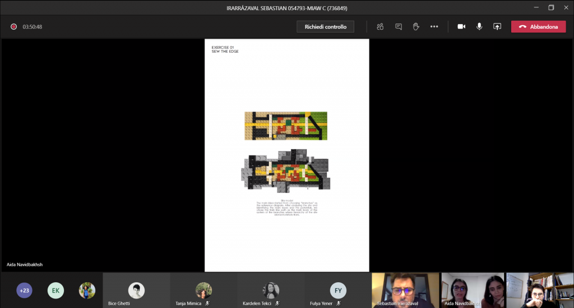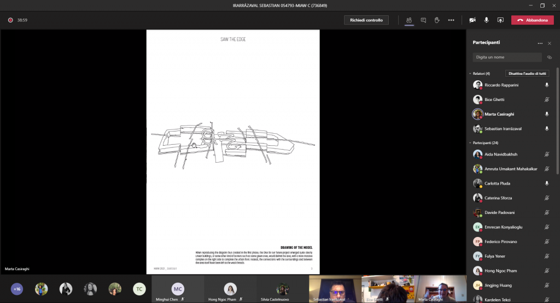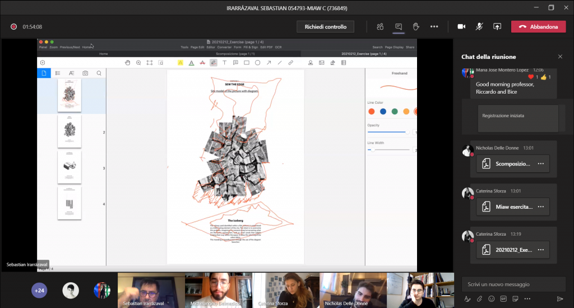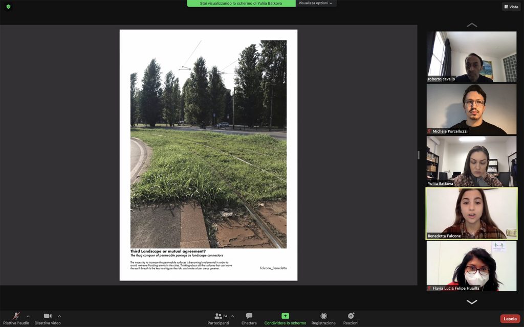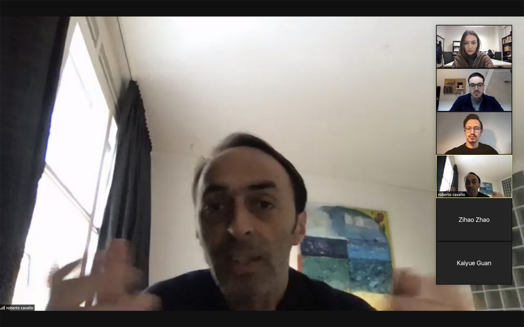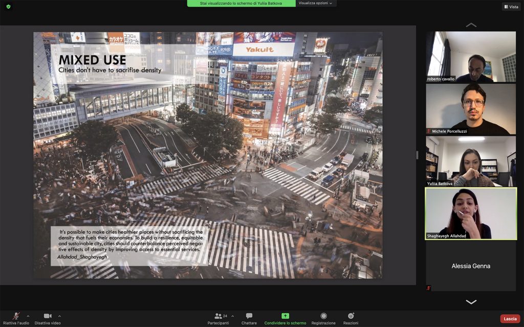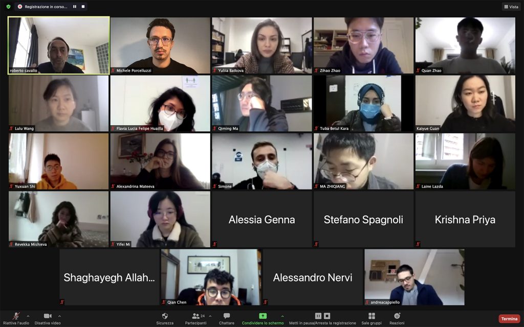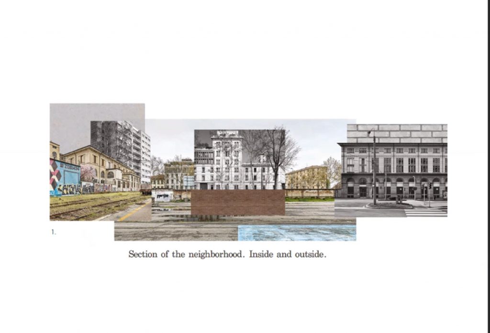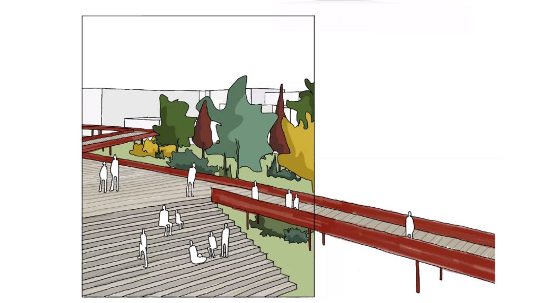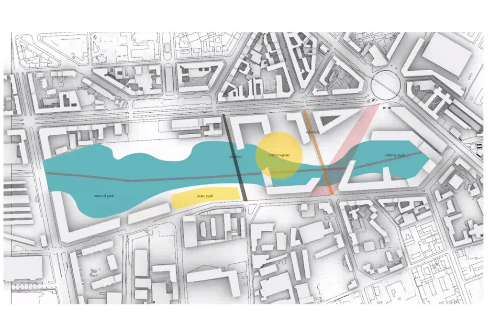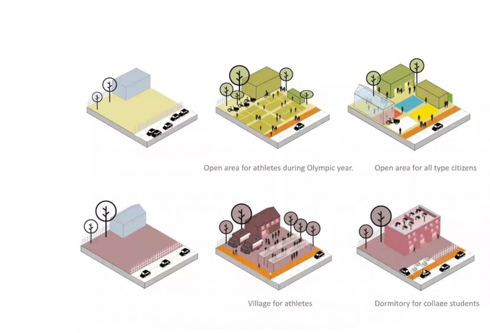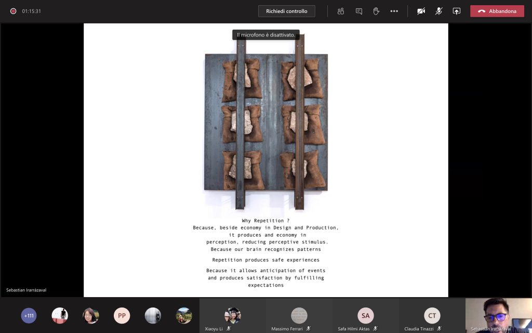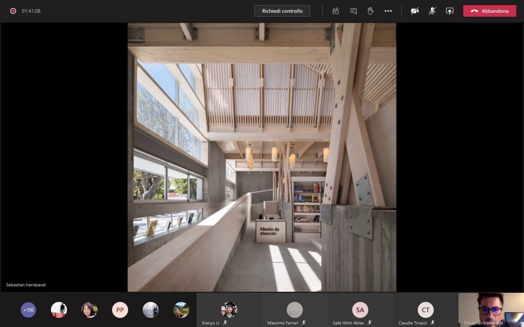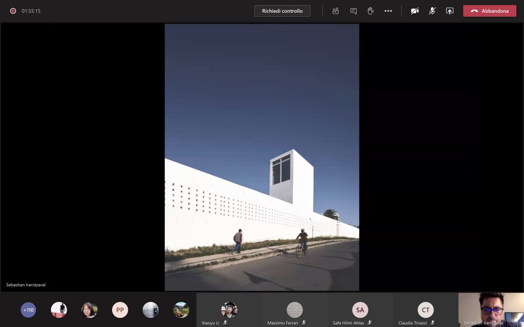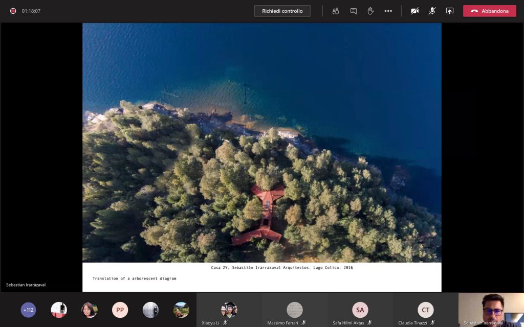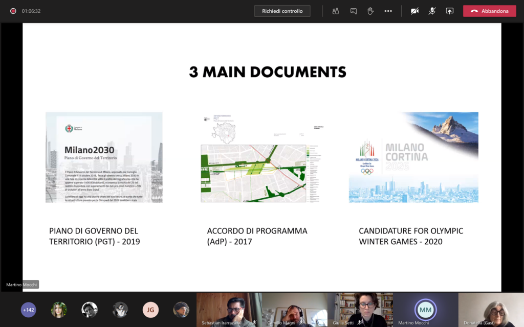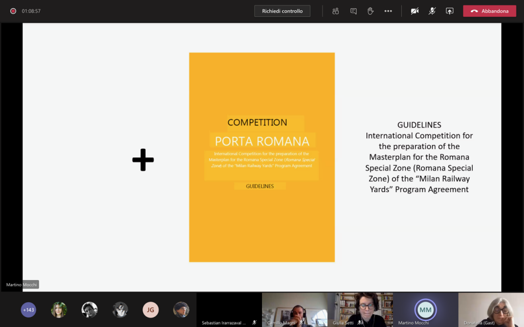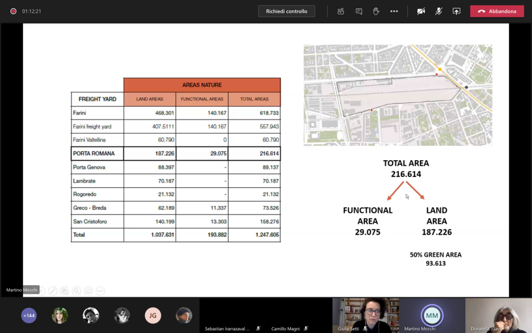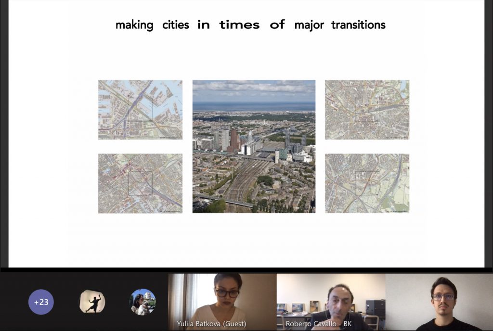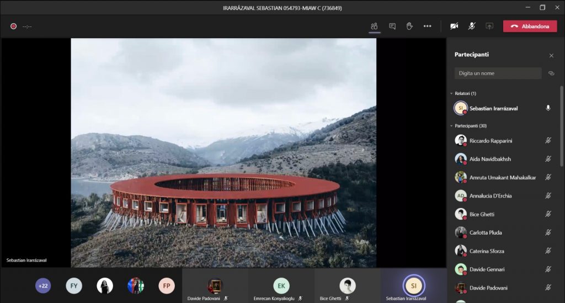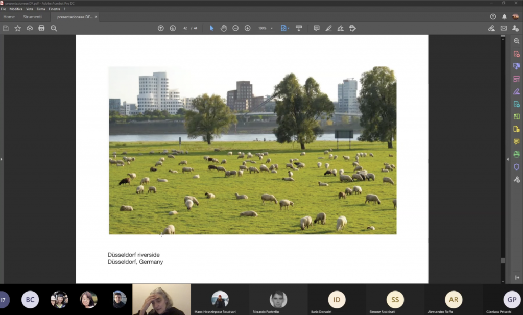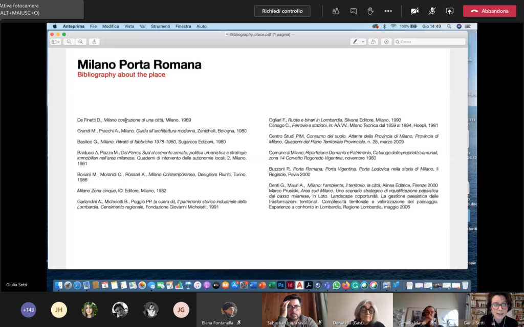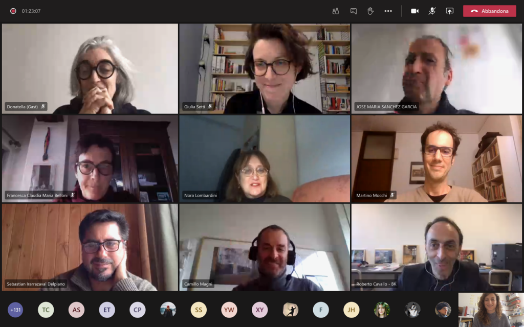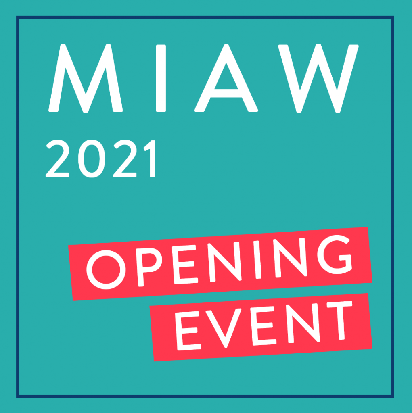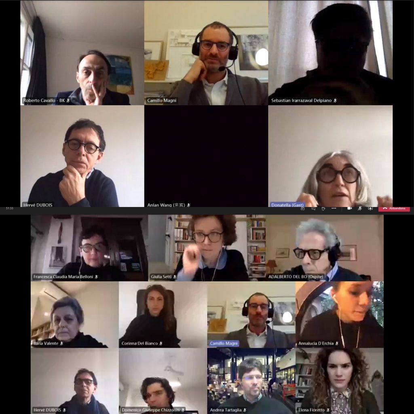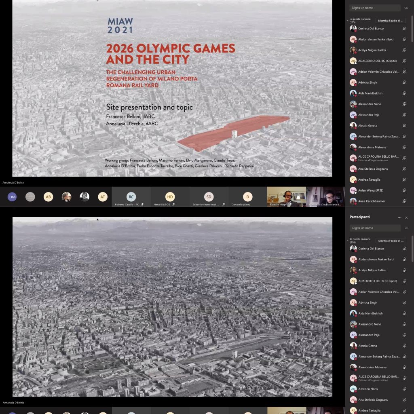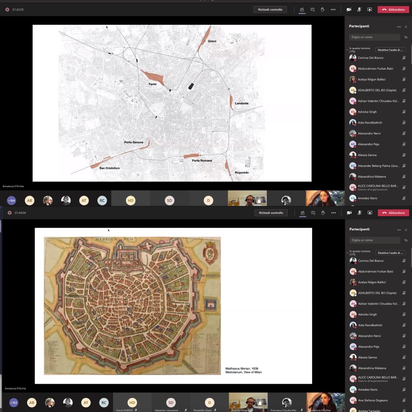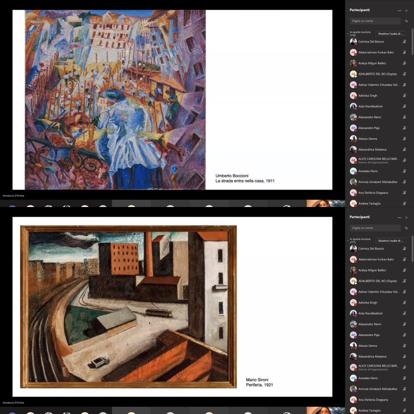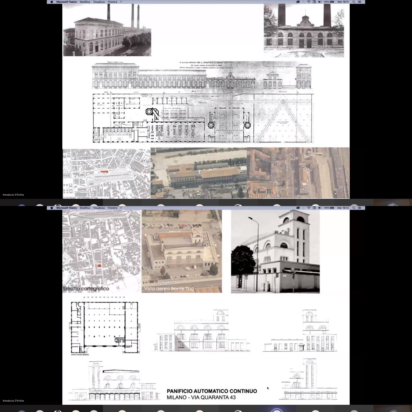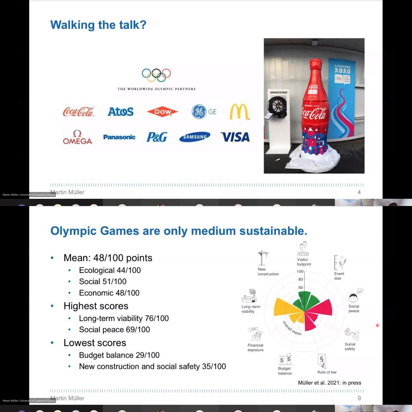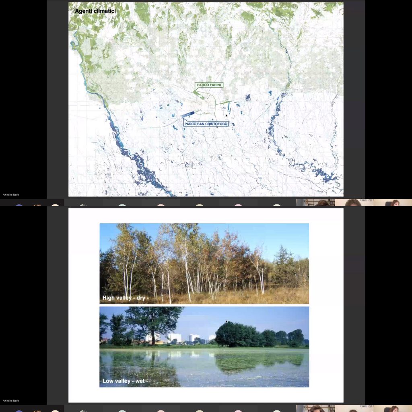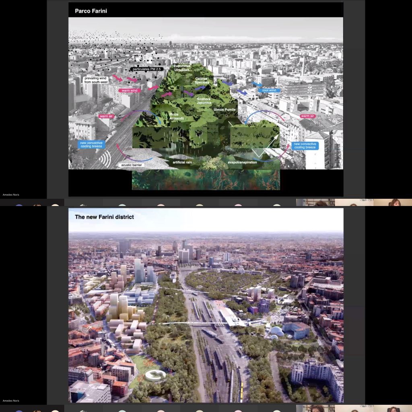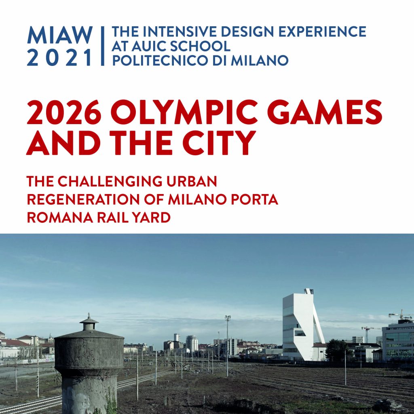Today we had the chance to attend the Speed Talk by Roberto Cavallo, introduced by Martino Mocchi. He shared interesting cases from his professional experience in the Netherlands, revealing innovative methods and visions of the project, very useful to be confronted with the case of Porta Romana rail yard. The lecture focuses on the interactions between infrastructures and cities, in relation to urban transformations, introducing a deep reflection on the theme of “connection”. The many levels that lay behind this concept go from the large urban scale, reaching up to the architectural and technological ones, including the relation with local people.“The project of the connection is something open, fostering a dynamic transformation of place. We are not able to generate connections until we ask ourselves what we want to connect – and why”.
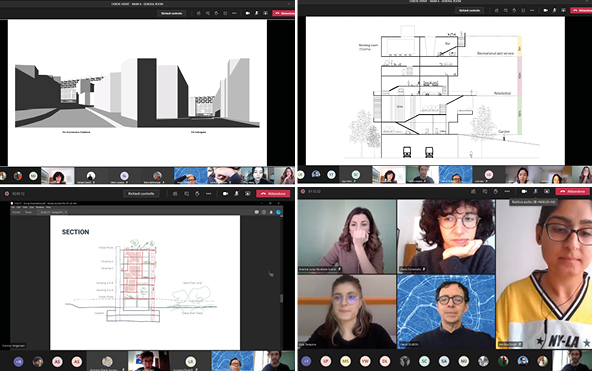
SECTION A – Dubois
The students had the opportunity to present their work and receive some interesting feedback from the invited Professor Elena Fontanella. Now the challenge is to work together (virtually) to investigate the topic of “variation” along a linear infrastructure.
#verticalcity #linearinfrastructure #spatialcontinuity #visualconnections #sharedliving
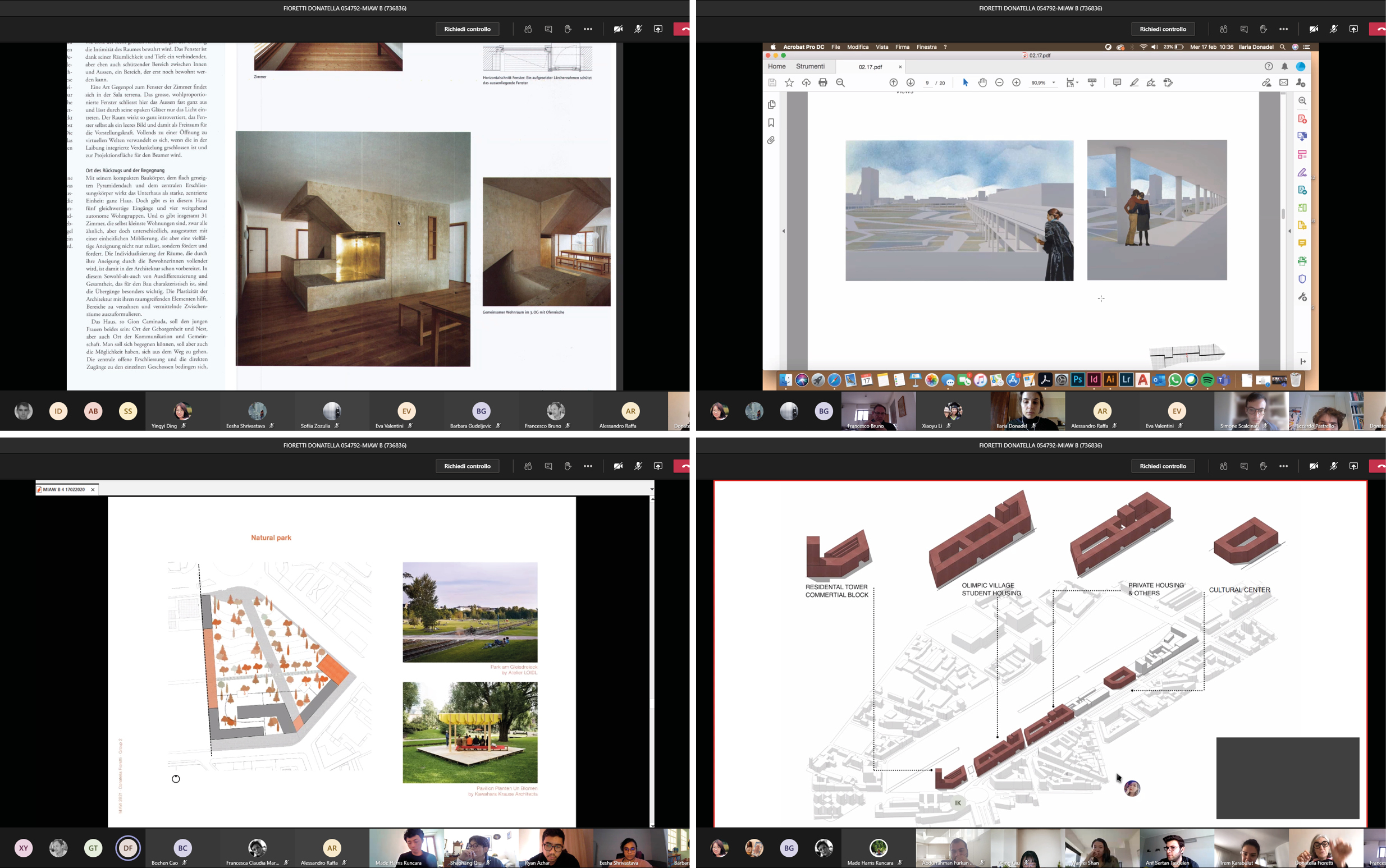
SECTION B – Fioretti
In the atelier of Professor Fioretti we divided the day in two parts: at the beginning there was a short but important communication about some significant types of social housing. Then, together with the guest professors Francesca Belloni and Francesco Bruno, we discussed some design issues during the ordinary reviews.
#relationship #complexity #linearity #suggestions #teaching
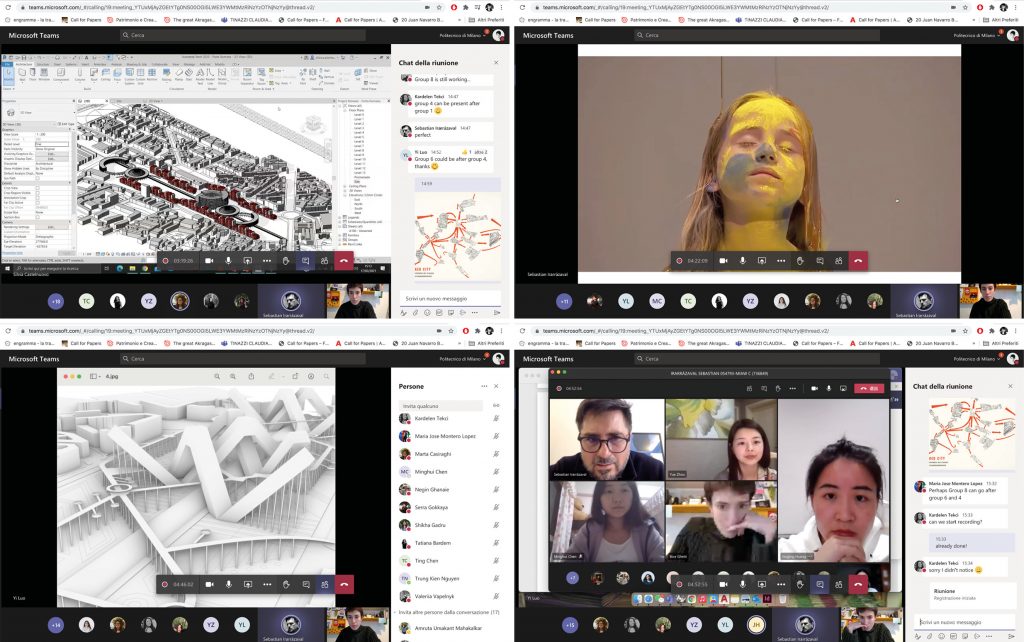
SECTION C – Irarrázaval
Students from all over the world are contributing to the projects with their personals backgrounds. Aerial walkways, cybernetics parks, trees species and monumental arenas: each project is enriching by developing its own peculiar character finding inspiration in the world of art and nature.
#arenas #bridge #theatre #structure #malevic
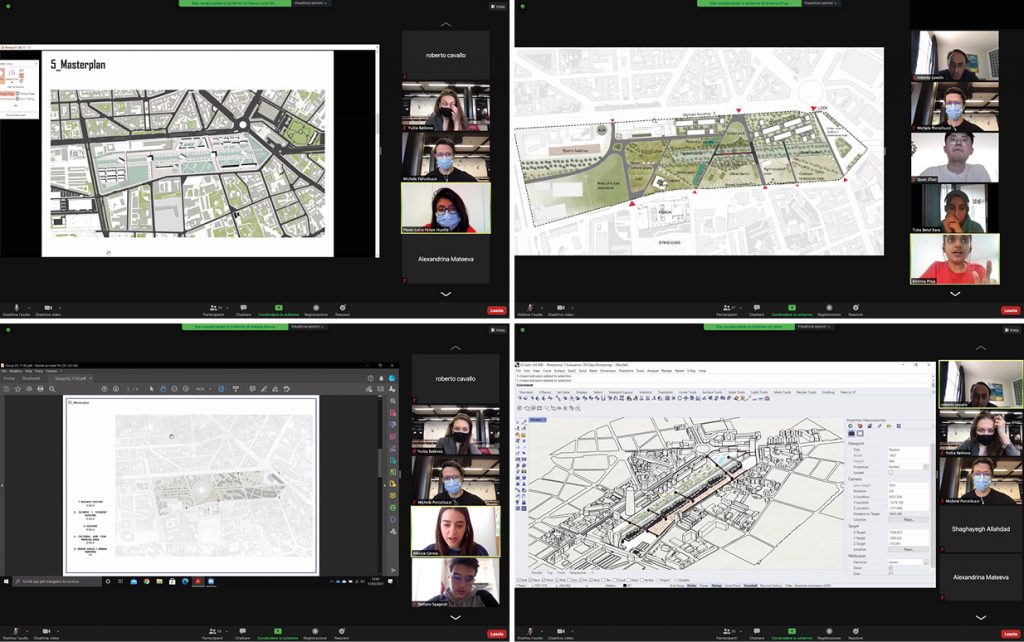
SECTION D – Cavallo
Moving forward right to the final definition of the ideas. Now it is the time for the specific close-ups, the fragments that would represent the whole story… The students had the 2nd mid-workshop presentation. The concept for each projects is defined, now it is time to design with a higher degree of detail the green areas and the inner circulation system of the area.
#urbanconnection #socialinvolvement #publicspace #urbancourtyards #greeninfrastructure
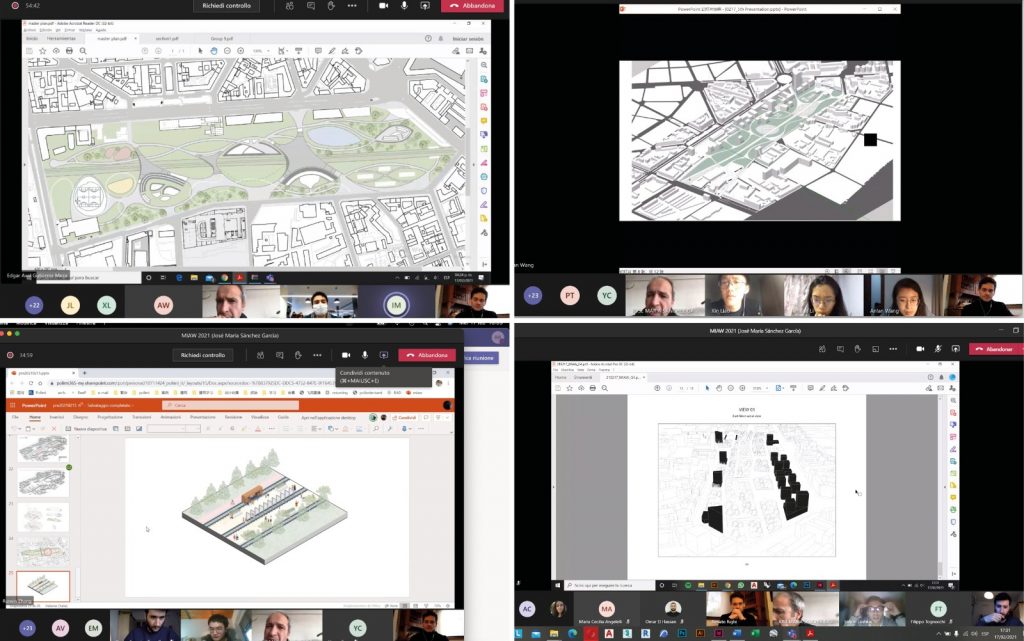
SECTION E – Sánchez García
In the atelier of professor Sànchez Garcìa we were able to have a discussion with every group. The aim was on the one hand to clarify the various themes and on the other to understand wich were the better drawings to represent these ideas.
#masterplan #ideas #community #clarity
This fifth working day ended with the Speed Talk by prof. Roberto Cavallo, introduced by Martino Mocchi.
The lecture has been recorded and it is available here:

