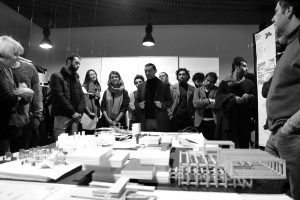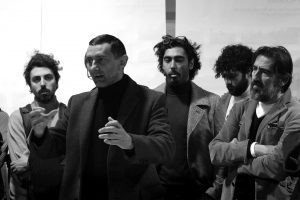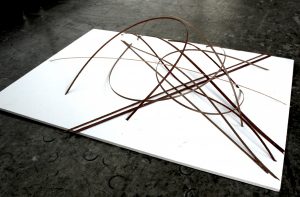Official opening of the MIAW Final Exhibition on December 25th.

Professor Bostjan Vuga is giving his presentation speech.

Professor Bostjan Vuga and Head of MSc in Architecture Gennaro Postiglione.

BOVISA POROSA/ INHABITED BRIDGE OVER RAIL TRACKS IN BOVISA
The Bovisa station presents a large barrier in connectivity between two parts of Bovisa. It was built in the 1990ies as an enclosed shed above the tracks, with a difficult access, blind walls towards the surroundings and too large waiting area. With a wrongly positioned above the rail station entrance platform, which is connected with tiny stairs and ramps down to large parking areas adjacent to it, the station area embodies a heavy physical obstacle.
Can this barrier and obstacle become a catalyst for transformation of the Bovisa district?
The studio identifies and concentrates interventions to the most crucial point in the area: the station and the parking areas on the east and the west side. The studio proposes a dense hybrid structure, an inhabited bridge which spans over the tracks and on multi levels connects both sides of the Politecnico Bovisa campus, houses the train station, adjacent public facilities, offices and student dormitories.
The new inhabited bridge above the rail tracks is porous structure which enables a smooth transition of residences, students and visitors from both sides of Bovisa to the station. A mixture of different activities inside and outside will attract both residents and stoppers by on the way from Malpensa to Milano central.
The studio develops the new Bovisa inhabited bridge as a series of porous spatial sequences which can be appropriated for different activities and usage. These spatial sequences will generate publicness, a public character of the BOVISA POROSA.
These spatial sequences will enrich LIVING IN THE PERIPHERIA.
The studio’s work is process based, organized in 4 steps. Each step presents a concluded work. At the same time, it informs the following step.
The studio work was processed in seven groups of 3 to 4 students. Instructions to each of 4 steps were given.
STEP 1: MAPPING/IMAGE BANK REFERENCES
Step 1 has two phases: mapping of the site and building up image bank of the references
The entire Bovisa site around two Politecnico campuses was divided into seven areas. Each group photographed 50-100 m sequences of their specific areas, without defining hierarchies of photographed objects.
The image bank of seven typological categories was built up to facilitate a connection between the studio task and spatial prototype of the step 2.
The seven categories are:
– transportation hub
– inhabited bridges
– elevated plazas
– inhabited infrastructure
– passages/gallerias
– entry ways
A description of particular spatial situations of each reference category was conducted in order to connect them to spatial issues on the site in Bovisa.
STEP 2: PROTOTYPES
The studio took architectural porosity as a guiding spatial principle to develop interventions on the Bovisa station area. Why? For the time being, this area has no porosity and therefore movement and experience is interrupted and broken.
Based on principles of architectural porosity 7 different prototypes were defined as a tool to develop new spatial situations on the site of Bovisa.
A series of working models were produced which explore spatial potential of porosity of each prototype.
The seven prototypes are:
TRAJECTORIES

STEP 3: PROTOTYPES/SITE/USE
The seven prototypes were than tested on the Bovisa station site.
A new series of working models were produced, taking into account specificity of the site: size, dimension and accesses, orientation…
Implemented on the site, the testing provides a ground to link the spatial prototypes to the actual issues on the Bovisa site.
Activities and use were appropriated to testing models.
STEP 4: BOVISA SLICED
First, a big diagram model in 1:250 demonstrates a structure of the BOVISA POROSA INHABITED BRIDGE over the tracks.
It consists of three volumes: a new rail station concourse volume, turned perpendicular to the existing rail station, the office volume which spans above in the same direction as rail tracks are. A proposed campus dormitory follows direction of the station volume and creates a strong visual connection of both sides of Bovisa.
Second, the diagram model was sliced into 6 sections of the same width. (E1, E2, R1, R2, W1, W2). The six slices were developed into 6 sectional models in 1:100, merging different spatial prototypes.
The six slices present new spatial and usage potential of the Bovisa station site. There are six different architectural objects which can either smoothly transition to the adjacent section or be coherently developed through entire station site.
Additionally, a big model in 1:250 was built. Its massing present connectivity between the east and the west part of Bovisa.
![IMG_0899[1]](http://www.miaw.polimi.it/wp-content/uploads/2015/02/IMG_08991-1024x768.jpg) Daily routine.
Daily routine.
First week has been devoted to exploring the site and producing a common cartogenesis for the former Cinema Adriano in relation to the city and its context.
ExCA / Ex Cinema Adriano Reuse – Documents to download
WS.02 Guide – printable on both sides, A4 format (“booklet printing” option on your pdf reader)
Bastard Store handbook – to print or download on your tablet and carry to Lorenzo Bini’s lecture at Bastard Store – 24/02 h.15:00 via Scipio Slataper 19
Original drawings 1947-1949
Dwg drawings
Pictures
Cartographies
Workshop room:
U.2
Building 11 / Via Ampère, 2 – 20133 – Milano (MI)
PROGRAM
Carlos A. Wandosell’s studio will focus on Ex Cinema Adriano, a whole/hole into the city that recalls its former nature: a movie theatre, a place which made a show of the close relationship between light and time. Cinema Adriano is today an enclosed space where it’s possible to create ideal conditions, putting in practice a determinate number of rules created in order to transform the peripheral conditions of the neighbourhood and its inhabitants. Throughout the first week, students will be asked to focus on the cinema Adriano in its relationship with the city: they’ll have to work on geospatial and social processes, rewriting them in light of historical and contemporary forms of cartographic representation, drawing in layers and from different points of view and scales. They will focus not only on the architectural objects, but also on phenomenological situations as sounds, smells, views. The final aim of this first term is the generation of an atlas, which traces the geographies of the cinema including the geomorphological features as well as the social ones. The cartogenesis of the Cinema will be presented in 2 A0 panels, one vertical and the other one horizontal, conforming a dihedral. During the second phase, each student will be required to do deep social analysis, in order to establish a Rules Set: this tool will allow to define the program of uses, desires, needs, by analysing the relationship between the rituals of daily life in the neighbourhood, their timing and the space in which these rituals occur. Once the program is defined, so are the rules of the game: students will have maps, plans of the uses, desires and needs of the building. At this point, the design process will proceed through a subtraction intervention over the different layers of the cinema: a kind of cleaning methodology over the old building.
23/02 < explain the wording
24/02 < visit and work in the site – visit to Bastard Store (with L. Bini) h. 15:00 via Scipio Slataper 19
23-25/02 < cartogenesis, 2 A0 panels
26/02 < presentation and jury about cartogenesis
27/02 < maps and diagrams of rules and program
02-04/03 < work over subtraction system. models and plans
05/03 < design and build the tables for the final exhibition
06/03 < finish all the works, final exhibition, final jury
Room: U.2
Guest professor:
Carlos Asensio Wandosell
Born in Madrid, he graduates in 1993 at Escuela Técnica Superior de Arquitectura and he founds his architecture office with Nieves Cabañas, awa_estudio since 2007. He takes part in many design competitions and wins some of them – most recent: first prize in an urban intervention in Talavera de la Reina; first prize in the competition for the Veterinary Hospital in Madrid and first prize in the Auditorium and Concert Hall in Elche. His design survey is varied and active on a multiplicity of fronts: university and cultural buildings, sports complexes, community facilities. He combines design activity with research and teaching: since 2006, he is professor at Toledo school of Architecture and San Pablo CEU of Madrid and he has been visiting professor at many European universities as MsA FH Münster, TU Kaiserslautern, FH Kärnten and Politecnico di Milano. He has many publications to his credit in national and international issues, as Babelia – El País, Arquitecura/COAM, Baukultur.
In a month the new MIAW2015 edition will take off at the School of Architettura e Società and will bring together 11 mentors coming from all over Europe, and with a presence from Brazil, and 220 students from all study course and from different levels (BA and MSc): the school will be for two weeks completely focused only on the intensive workshop programme and its related activities (kick-off-lecture, conference series and closing exhibition).
You will be able to follow us on this blog and all the other social network MIAW is present (youtube, issuu, flickr).
Here are our Guests:
| CARLOS ARROYO |
| CARLOS ASENSIO WANDOSELL |
| LUIS BASABE MONTALVO |
| ROBERTO BOTTAZZI |
| ÂNGELO BUCCI |
| JUAN LUIS DE LAS RIVAS |
| YURY GRIGORYAN |
| ANGELA KOCH |
| MARCIO KOGAN |
| JEAN MAS |
| ACHIM MENGES |