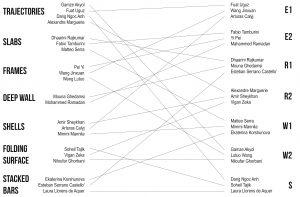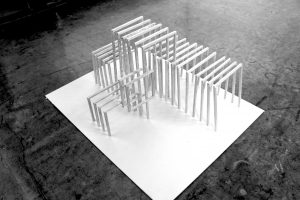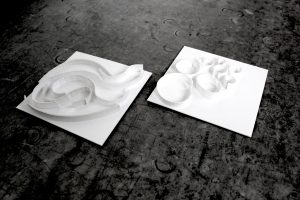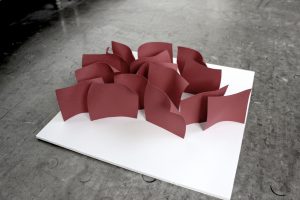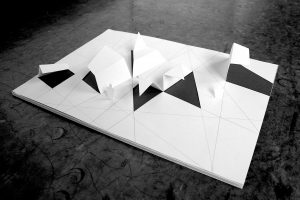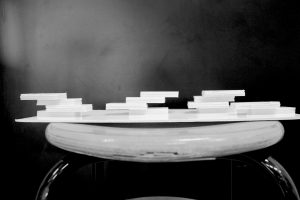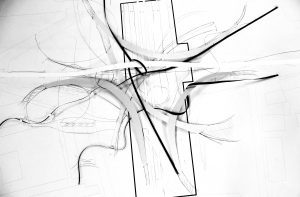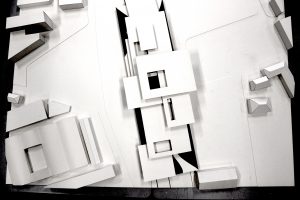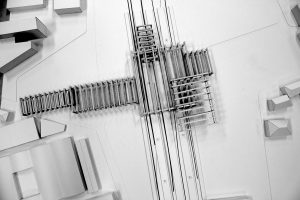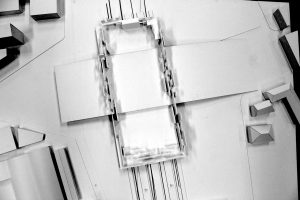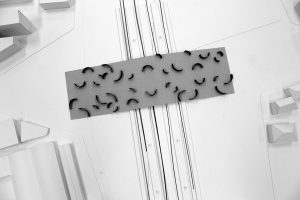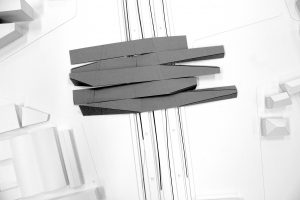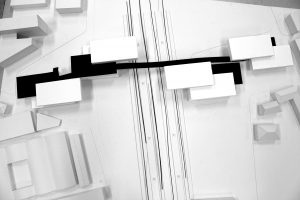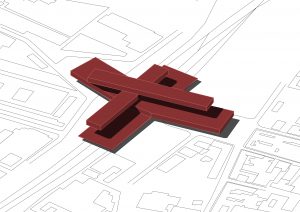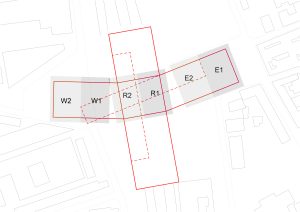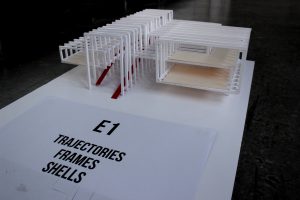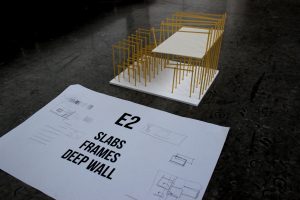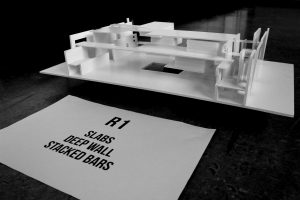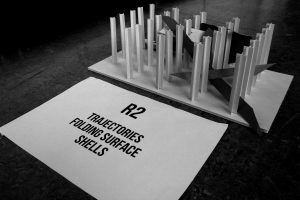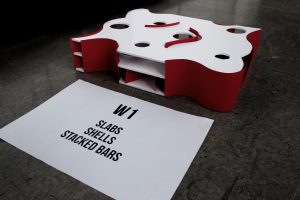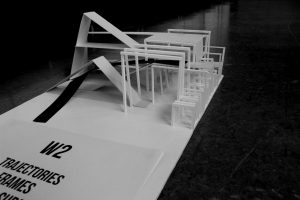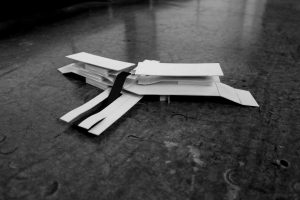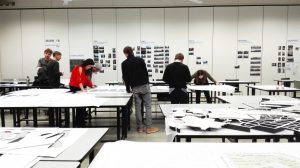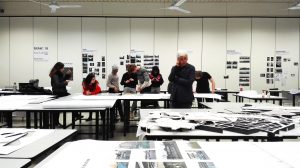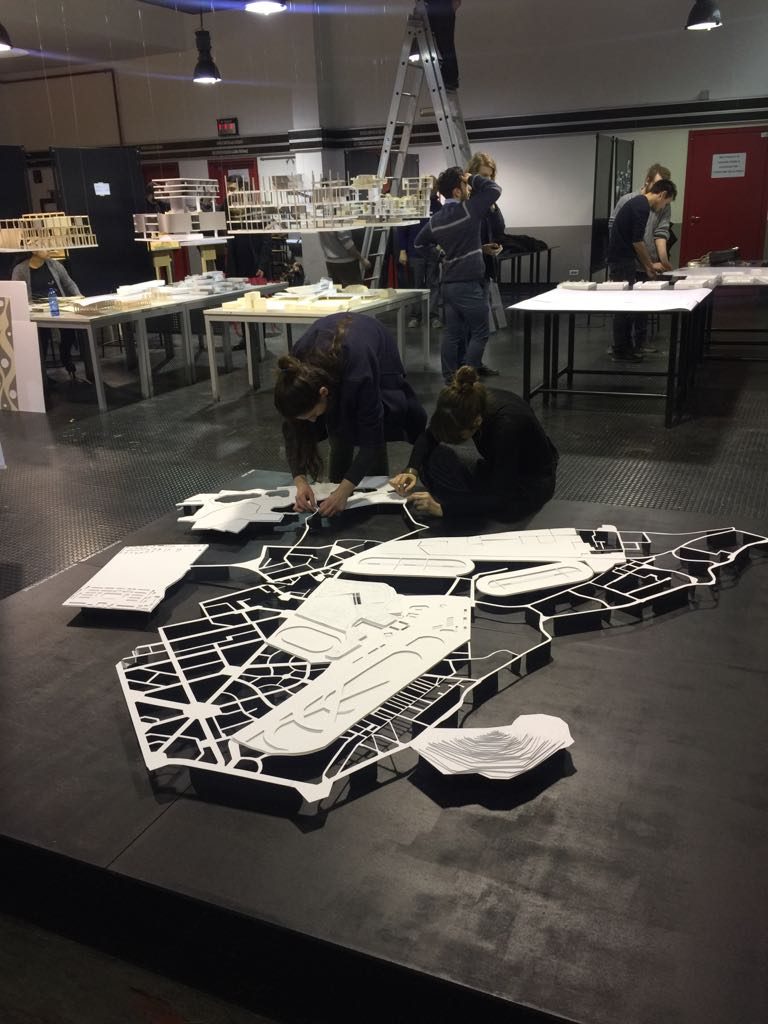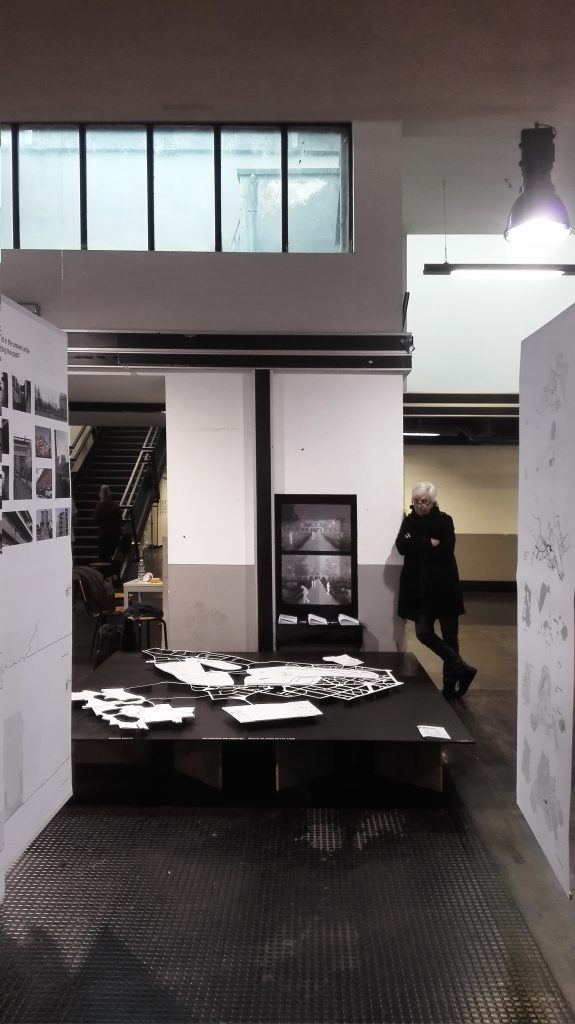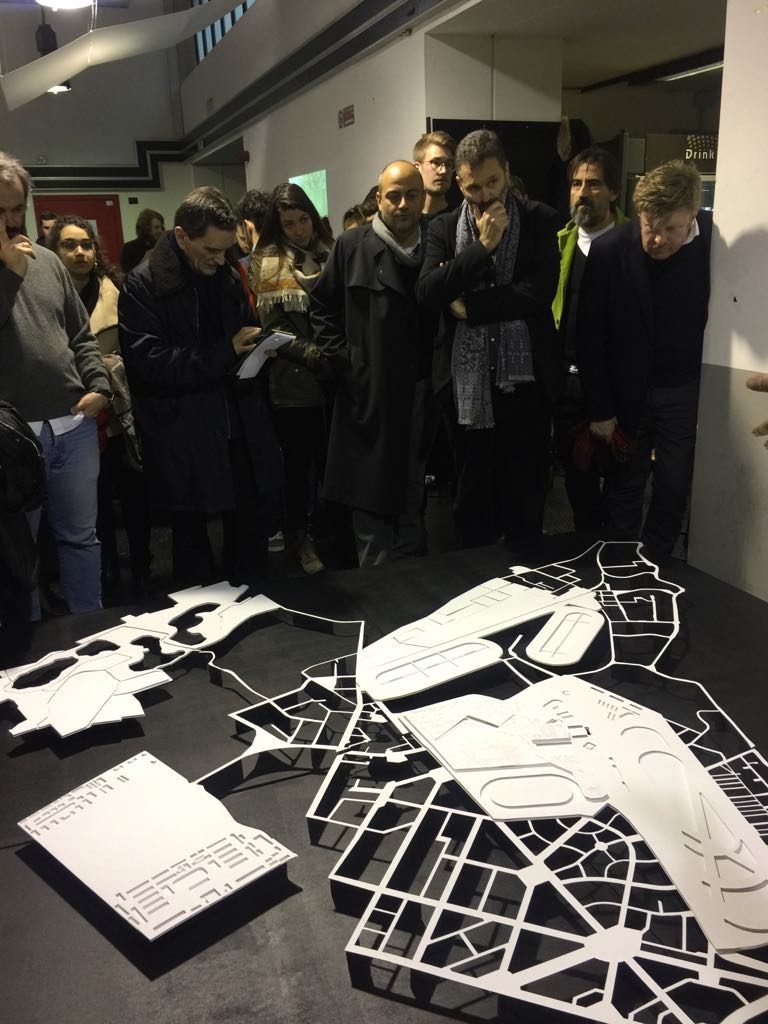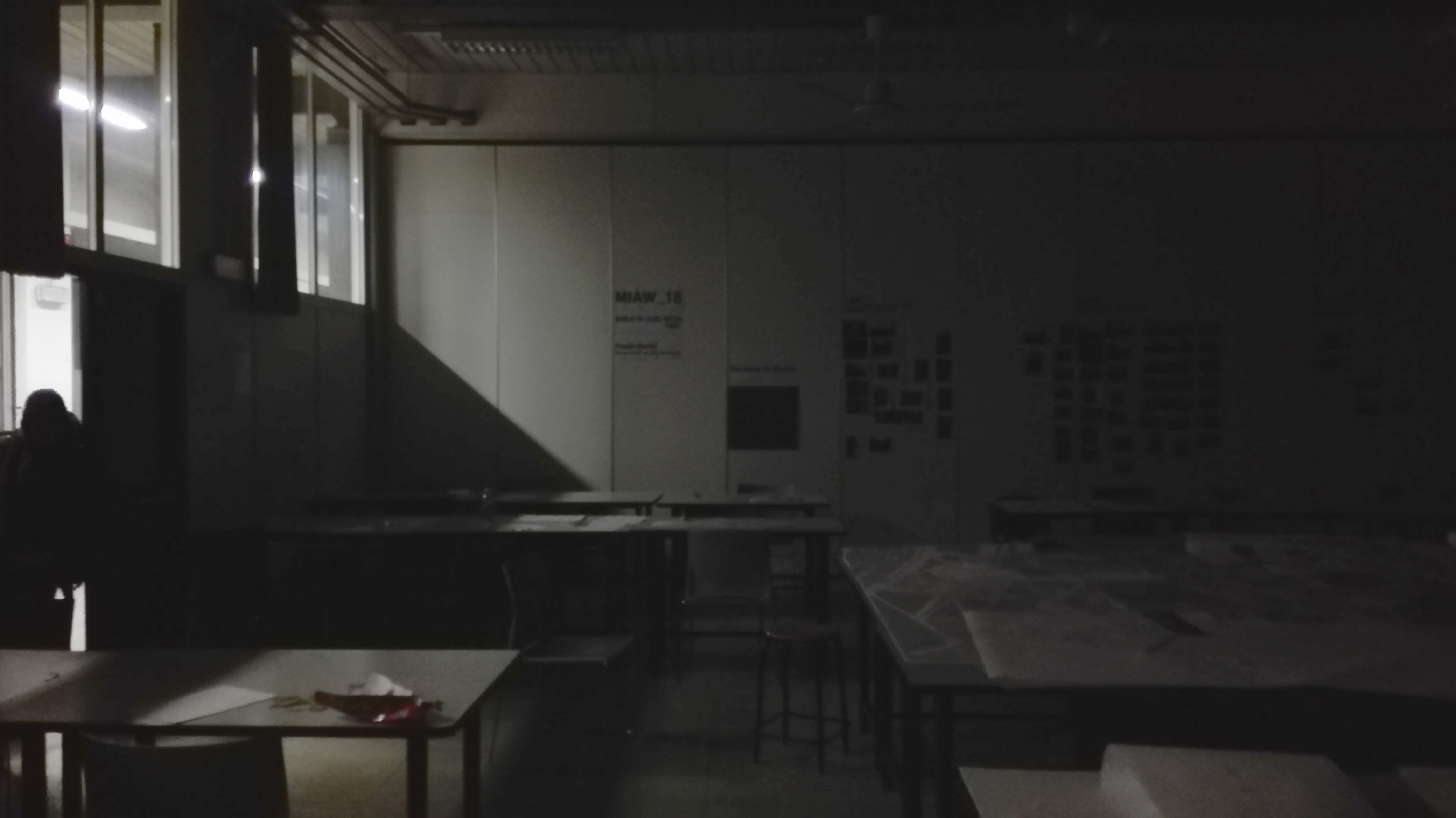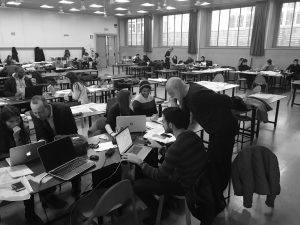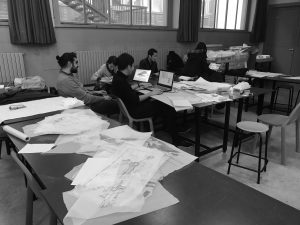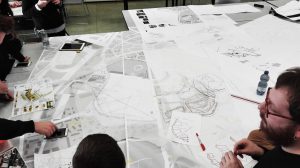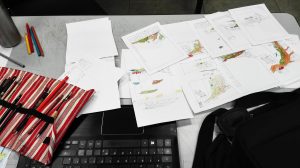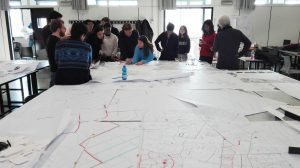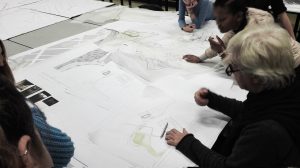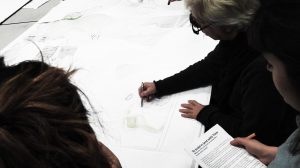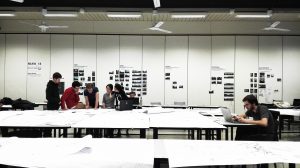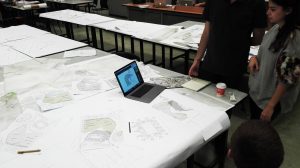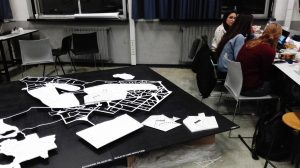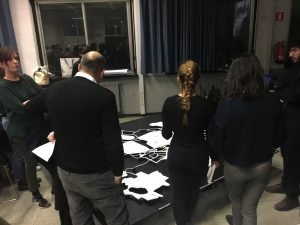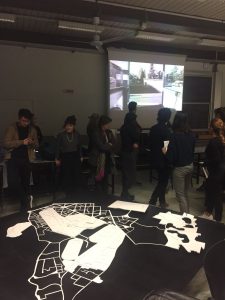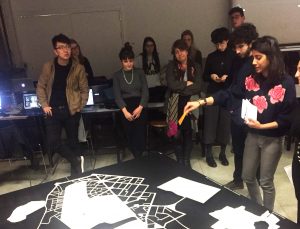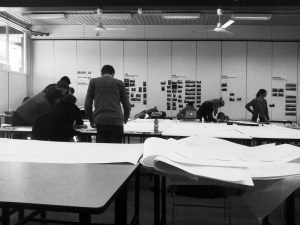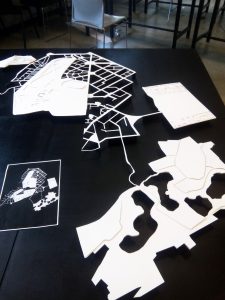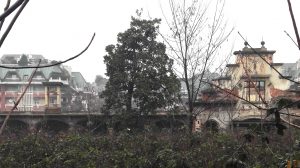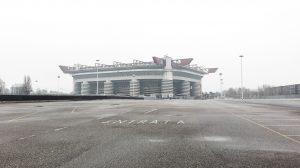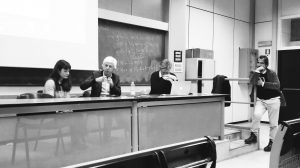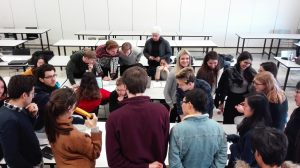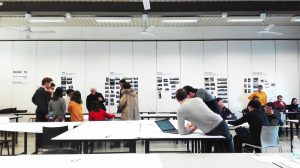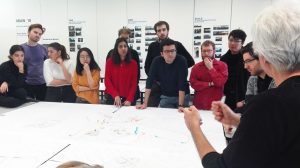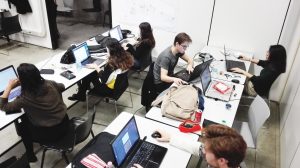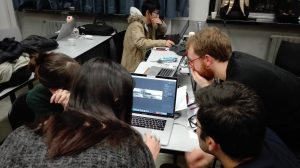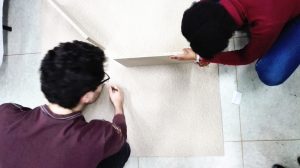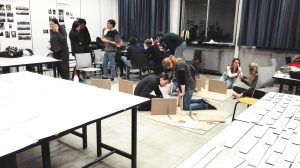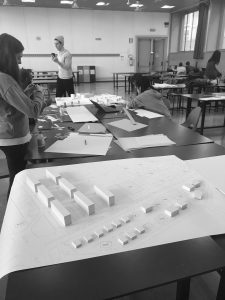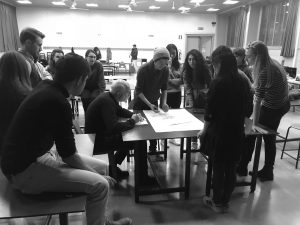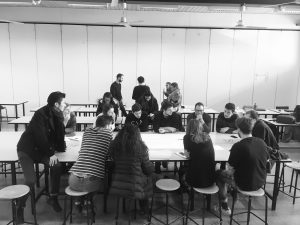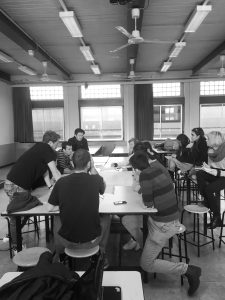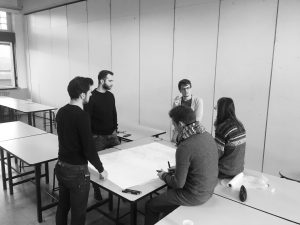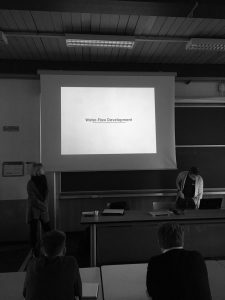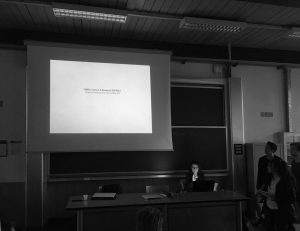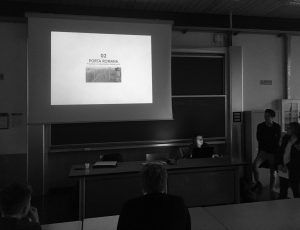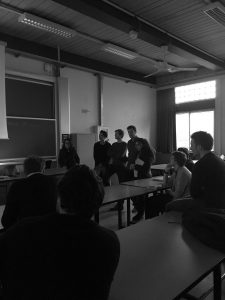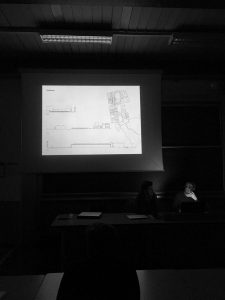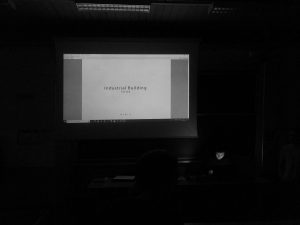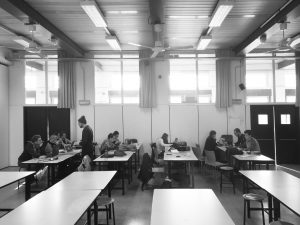BOVISA POROSA/ INHABITED BRIDGE OVER RAIL TRACKS IN BOVISA
The Bovisa station presents a large barrier in connectivity between two parts of Bovisa. It was built in the 1990ies as an enclosed shed above the tracks, with a difficult access, blind walls towards the surroundings and too large waiting area. With a wrongly positioned above the rail station entrance platform, which is connected with tiny stairs and ramps down to large parking areas adjacent to it, the station area embodies a heavy physical obstacle.
Can this barrier and obstacle become a catalyst for transformation of the Bovisa district?
The studio identifies and concentrates interventions to the most crucial point in the area: the station and the parking areas on the east and the west side. The studio proposes a dense hybrid structure, an inhabited bridge which spans over the tracks and on multi levels connects both sides of the Politecnico Bovisa campus, houses the train station, adjacent public facilities, offices and student dormitories.
The new inhabited bridge above the rail tracks is porous structure which enables a smooth transition of residences, students and visitors from both sides of Bovisa to the station. A mixture of different activities inside and outside will attract both residents and stoppers by on the way from Malpensa to Milano central.
The studio develops the new Bovisa inhabited bridge as a series of porous spatial sequences which can be appropriated for different activities and usage. These spatial sequences will generate publicness, a public character of the BOVISA POROSA.
These spatial sequences will enrich LIVING IN THE PERIPHERIA.
The studio’s work is process based, organized in 4 steps. Each step presents a concluded work. At the same time, it informs the following step.
The studio work was processed in seven groups of 3 to 4 students. Instructions to each of 4 steps were given.
STEP 1: MAPPING/IMAGE BANK REFERENCES
Step 1 has two phases: mapping of the site and building up image bank of the references
The entire Bovisa site around two Politecnico campuses was divided into seven areas. Each group photographed 50-100 m sequences of their specific areas, without defining hierarchies of photographed objects.
The image bank of seven typological categories was built up to facilitate a connection between the studio task and spatial prototype of the step 2.
The seven categories are:
– transportation hub
– inhabited bridges
– elevated plazas
– inhabited infrastructure
– passages/gallerias
– entry ways
A description of particular spatial situations of each reference category was conducted in order to connect them to spatial issues on the site in Bovisa.
STEP 2: PROTOTYPES
The studio took architectural porosity as a guiding spatial principle to develop interventions on the Bovisa station area. Why? For the time being, this area has no porosity and therefore movement and experience is interrupted and broken.
Based on principles of architectural porosity 7 different prototypes were defined as a tool to develop new spatial situations on the site of Bovisa.
A series of working models were produced which explore spatial potential of porosity of each prototype.
The seven prototypes are:
TRAJECTORIES
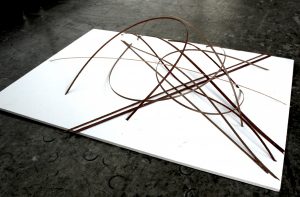
STEP 3: PROTOTYPES/SITE/USE
The seven prototypes were than tested on the Bovisa station site.
A new series of working models were produced, taking into account specificity of the site: size, dimension and accesses, orientation…
Implemented on the site, the testing provides a ground to link the spatial prototypes to the actual issues on the Bovisa site.
Activities and use were appropriated to testing models.
STEP 4: BOVISA SLICED
First, a big diagram model in 1:250 demonstrates a structure of the BOVISA POROSA INHABITED BRIDGE over the tracks.
It consists of three volumes: a new rail station concourse volume, turned perpendicular to the existing rail station, the office volume which spans above in the same direction as rail tracks are. A proposed campus dormitory follows direction of the station volume and creates a strong visual connection of both sides of Bovisa.
Second, the diagram model was sliced into 6 sections of the same width. (E1, E2, R1, R2, W1, W2). The six slices were developed into 6 sectional models in 1:100, merging different spatial prototypes.
The six slices present new spatial and usage potential of the Bovisa station site. There are six different architectural objects which can either smoothly transition to the adjacent section or be coherently developed through entire station site.
Additionally, a big model in 1:250 was built. Its massing present connectivity between the east and the west part of Bovisa.

