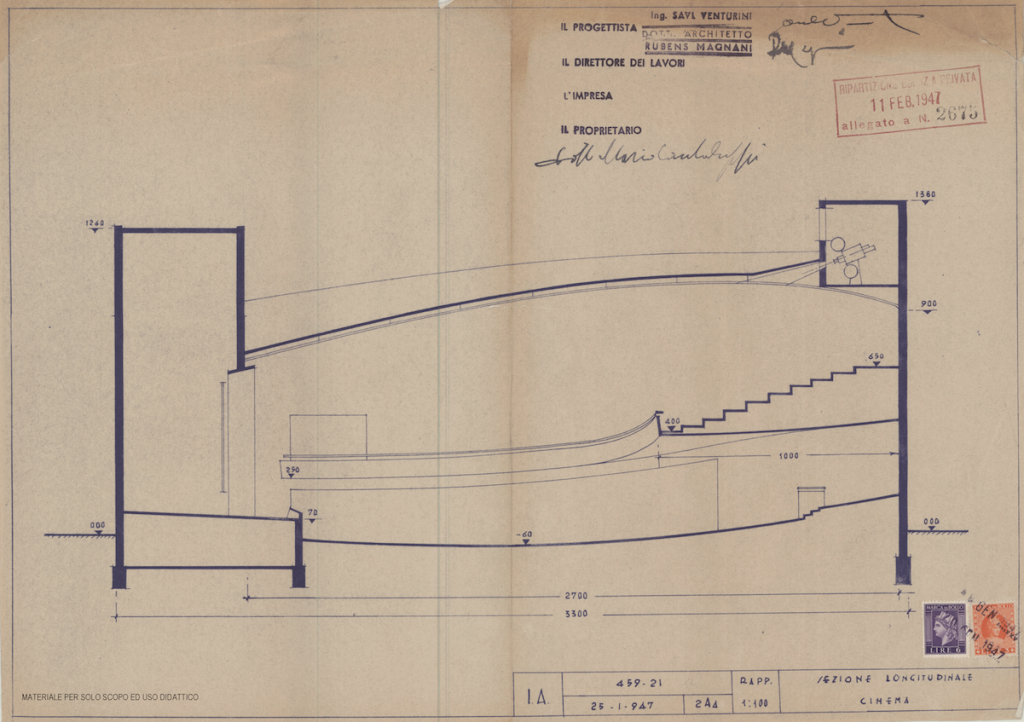As 75% of all processors manufactured are not installed on desktop or laptop computers, computation is no longer solely identified with computers but increasingly woven with the fabric of everyday life. As digital technology increases in computational power and user-friendliness, portable devices will be more ubiquitous and tuned in people’s needs and desires to their environments.
Whilst fields as diverse as music or the military have already capitalised on such radical advancements, architecture and urbanism are still largely unaffected by this revolution. Architects still see themselves as the solitary creators of static physical objects seeking to single-handedly control urban experience.
Urban Data Lab challenges this outdated vision to investigate how digital tools can be implemented in the design process to change how we see, intervene, and experience cities. Issues of technology, control, participation, representation, and, of course, design will be interrogated through group design proposals.
The proposed site is the AGIP station in piazzale Accursio and its surroundings. The building was designed by Mario Bacciocchi in 1951 and it was intended as standardized prototype to promote AGIP image all around Italy. The powerful architecture recalls the values of Italian futurism and express the spirit of the economic boom and its technological and industrial achievements. It is part of a constellation of similar objects spread around the city, suspended in time and space, asking for a new metropolitan role.
Organisation and Schedule

