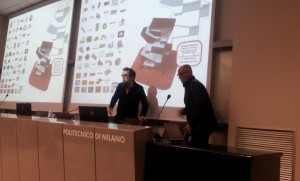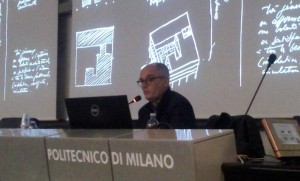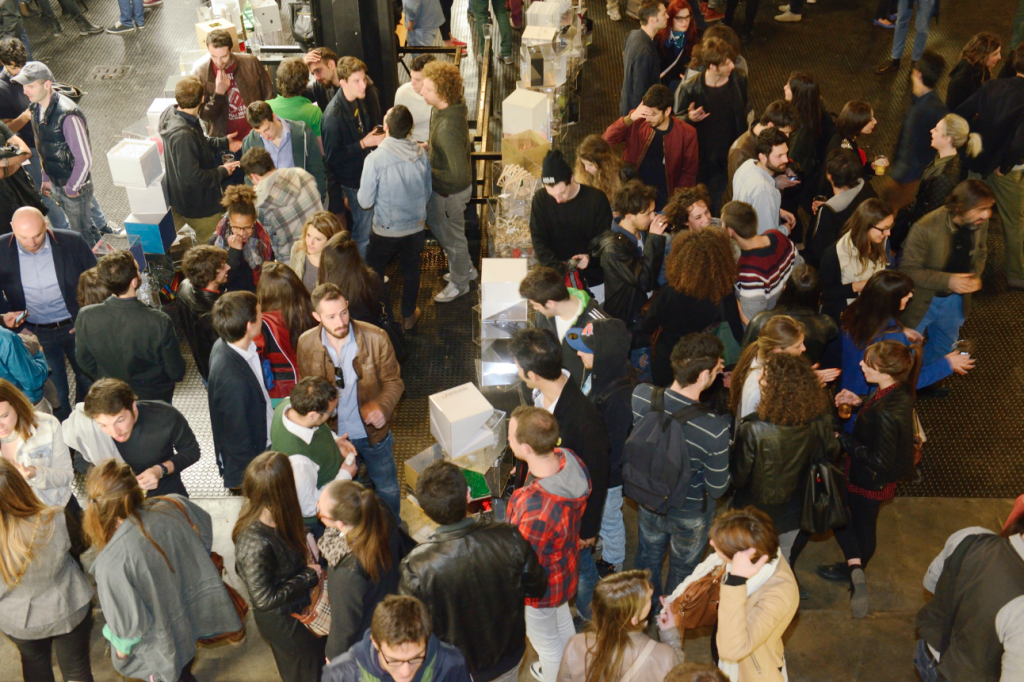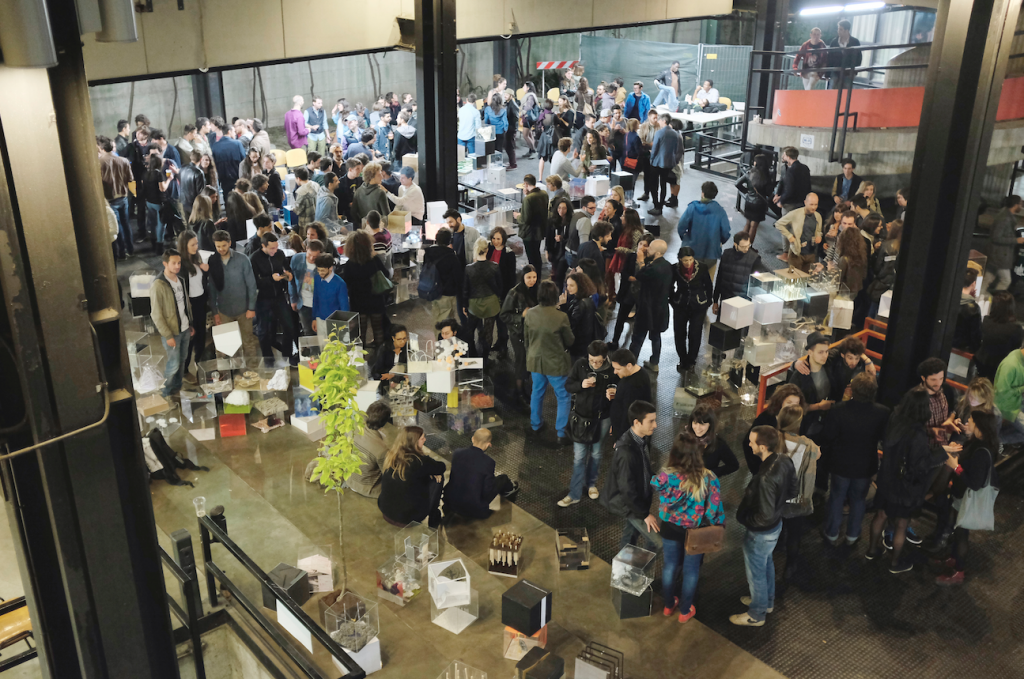Workshop 11 by Achim Menges and Karola Dierichs explores cylindrical granular structures. Today participants started to work in three teams, building the highest, the thinnest as well as functionally-graded aggregate cylinders.
Carlos Arroyo: Sustainable exuberance Jean Mas: Movement – Depth
Today 24 February H.18.00 Aula Rogers
Lectures by
Carlos Arroyo: Sustainable exuberance
Jean Mas: Movement /Depth


MIAW 2015 Open Lectures
MIAW 2015 / Intro
Credits / Contents / WS Info / Agenda
WS. INTRO: – printable on both sides, A4 format. Updated on 24 Feb!
WS.01 Carlos Arroyo
Productive Landscapes, poetic pragmatism in an urban context / Ex Borletti
Room O.2
WS.02 Carlos Asensio Wandosell
ExCA / Ex Cinema Adriano Reuse
Room U.2
WS.03 Luis Basabe Montalvo
Multiplayer City / Via Brunetti
Room R.2
WS.04 Roberto Bottazzi
Urban Data Lab – Urban Design in the age of Data / AGIP station
Room Z.1
WS.05 Angelo Bucci
Scuderie De Montel
Room III.A
WS.06 Juan Luis De Las Rivas
Ex-Piazza d’Armi Caserma Santa Barbara
Room R.2
WS.07 Yury Grigoryan
Trivia / Scalo S. Cristoforo
Room III.C
WS.08 Angela Koch
Via Padova: Co-designing the public space with local people and other users
Room O.1
WS.09 Marcio Kogan
House for a special client
Room O.2.1
WS.10 Jean Mas
Pièce Urbaine – Urban Fragments / Ex Caserma Montello
Room III.D
WS.11 Achim Menges
Granular Space / Aggregate Architecture
Room J.2
WS.01 / Carlos Arroyo / Guide
WS.01 Guide, downloadable using the following link
Workshop room:
O.2
Building 11 / via Ampère, 2 – 20133 – Milano (MI)
WS.06 / Juan Luis de las Rivas Sanz / Documents & Guide
Workshop room: R.2
Building 11, via Ampère 2, 20133, Milano
WS.10 / Jean Mas / Documents & Guide
Workshop room:
III.D
Building 11 / Via Ampère, 2 – 20133 – Milano (MI)
WS.11 / Achim Menges / Documents & Guide
WS.11 Guide – printable on both sides, A4 format (“booklet printing” option on your pdf reader)
Workshop room:
J.2
Building 11 / Via Ampère, 2 – 20133 – Milano (MI)
WS.07 / Yuri Grigoryan / Documents
Scalo San Cristoforo – Documents & Guide
00_ Re-forming Milan
01_ Cartography
02_ Pics
03_ Materials
04_ Booklet
https://drive.google.com/folderview?id=0B6M5lYlfEKm0RG55b2dHWmJuWDg&usp=sharing
Workshop room:
III C
Building 11 / Via Ampère, 2 – 20133 – Milano (MI)
Miaw 2015: Opening
Miaw 2014
September, 29th / October, 11th – 2014
Re-forming Milan
Projects for areas and buildings in a state of decay and neglected
Here are MAIW2014 channels:
MIAW2014 blog
MIAW2014 website
MIAW YouTube Channel
MIAW issue
Yury Grigoryan / Scalo S. Cristoforo
Trivia
Is it necessary for every emptying space to be instantly refilled? Should every abandoned site be reconquered? Can architecture operate outside the idea of construction as a colonisating tool, and shift its focus to the delicate manipulation of void?
Periphery is filled with emptiness, awaiting to be mastered. Plans are stacking up and territories are “under development”. Too often, the current is overlooked and the future praised. Why not pause and appreciate this state of impermanence?
Raising these questions can help to overcome architects obsession of total dominance, and search for alternative modes of modest and perhaps imperfect interventions, seeking a relevant scale to the everyday reality. To that effect, we propose to focus our attention on micro-scale – dealing with trivial matters. It’s about petty items and differences, marks, shelters, joints and borders – small elements, whose details and dimensions introduce a scale of engagement and mediate the human body with its larger environment. Praising un-volumetric, invisible, timid, ephemeral – is how we seek to embrace the poetics of the everyday.
The goal of this workshop is to give participants a toolkit (technique) to achieve maximal impact by small gesture. More of a collection than curation, it will result in an inventory of “trivia” ideas and projects, made individually or in small teams, of different nature, scale, lifetime and anticipated effects.
WS.02 / Carlos Asensio Wandosell / Documents & Guide
ExCA / Ex Cinema Adriano Reuse – Documents to download
WS.02 Guide – printable on both sides, A4 format (“booklet printing” option on your pdf reader)
Bastard Store handbook – to print or download on your tablet and carry to Lorenzo Bini’s lecture at Bastard Store – 24/02 h.15:00 via Scipio Slataper 19
Original drawings 1947-1949
Dwg drawings
Pictures
Cartographies
Workshop room:
U.2
Building 11 / Via Ampère, 2 – 20133 – Milano (MI)
Angela Koch / Biography
Angela Koch, Director Imagine PlacesAngela is an accomplished project, programme and process designer and facilitator. She founded ImaginePlaces in 2010. The work she gets involved with, and importantly how she approaches it, builds on 15 years of hands-on expertise in gathering a wide range of stakeholders at the heart of the urban design, planning and delivery process. She is interested in urban change on the neighbourhood scale, neighbourhood planning, design codes and co-designing – always involving many stakeholders – and the complexities of town centres and high streets. Angela speaks, publishes and teaches on plan-making best practices, co-design tools and town centre performance. She co-wrote ‘Paved with
Gold – the real value of good street design’, is a National Neighbourhood Planning advisor for Locality and the Royal Town PIanning Institute – Planning Aid England and a Professional Member of the Prince’ s Foundation for Building Community. She is the founder of theLondon Neighbourhood Planning Gathering initiative. Affiliations: Royal Society of Arts, Academy of Urbanism, Prince’s Foundation for Building
Community, Bartlett Planning School/UCL, Politecnico di Milano Dipartimento di Architettura e Studi Urbani, Urbanistas uk.
Angela Koch / Via Padova: Co-designing the public space with local people and other users
Angela Koch, ImaginePlaces
Host: Carlotta Fontana, DAStU
Public Spaces are arguably the most important part of our shared ‘urban’ lives. It is difficult to imagine an attractive city, town or neighbourhood without busy public streets and squares balanced by perhaps more calming parks and garden experiences. The challenges around designing, programming and maintaining attractive Public Spaces are often related to the diverse range of needs that need be negotiated and co-exsist: the full and complex spectrum of urban users and the growing/living things such as trees, plants and bodies of water. This set of diverse sometimes conflicting user needs and priorities does change during the course of a day, a week and the seasons while rarely changing its principal spatial extent and form. Streets and spaces show great persistence in time; are cherished; often defended by local users against change and they are part of a continuum – a network of public streets and spaces.
Our workshops will explore and perhaps unearth some of those complex characteristics of public spaces, user needs and conflicts as well as wishes and ideas for improving public spaces in one of Milan’s most diverse neighbourhoods: Via Padova. We will be working together with local and citywide stakeholders on design briefs, concepts and ideas that can help improve the attractiveness and vitality of public spaces and perhaps strengthen the role of public spaces in economically, socially and culturally diverse neighbourhoods. Weather permitting, some of our shared work will be developed in situ so discourse and interaction with local users through rapid feedback loops are enabled and embedded in local contexts and day-to-day experiences. At the heart of our design process are conversations with users and stewards e.g. those that look after public spaces, deliver event and activity programms, are in charge for instance of traffic management, public works and security.
Our ambition is to translate the gained insights into propositions and interventions that reflect well on what we learn from local users and stewards as well as our understanding of what might support the creation of more attractive, looked after and well used public spaces.






