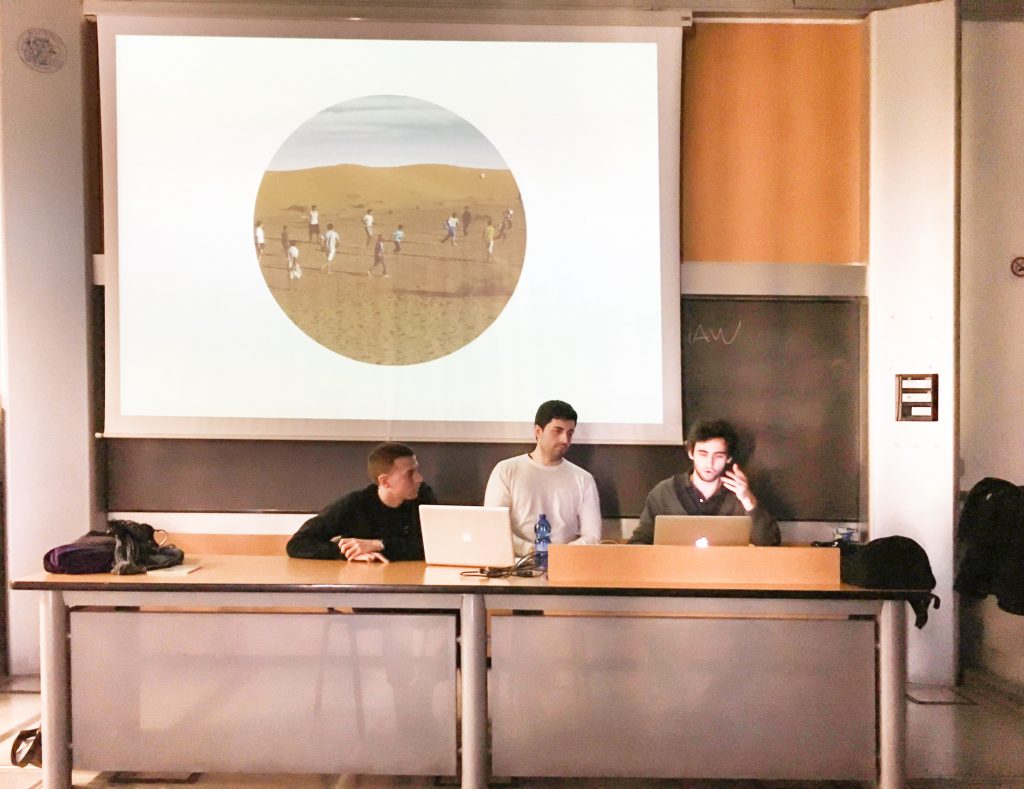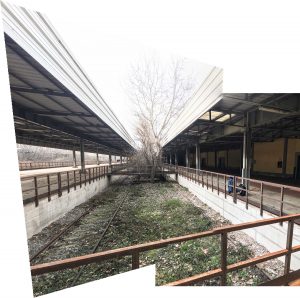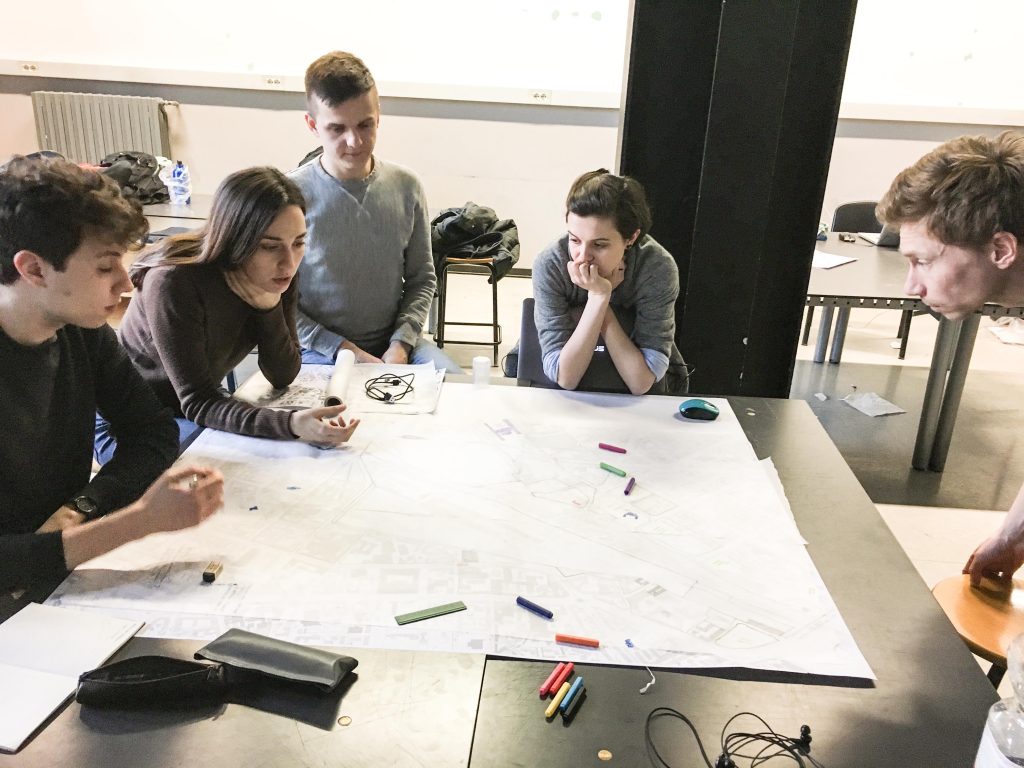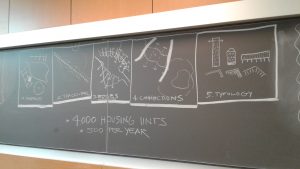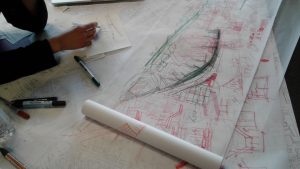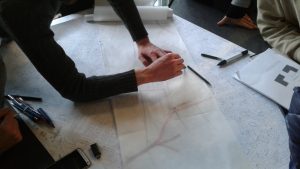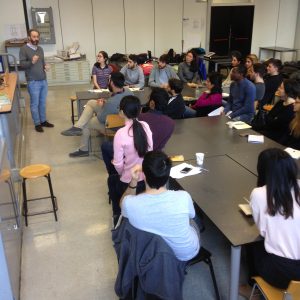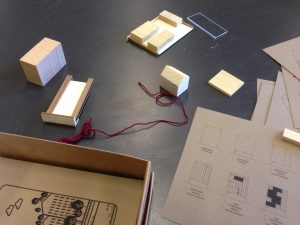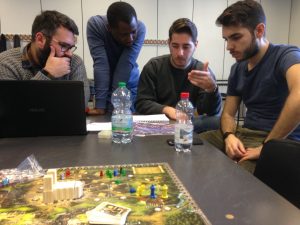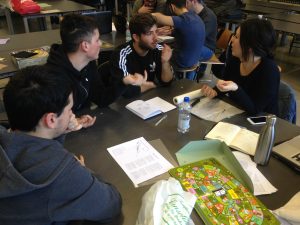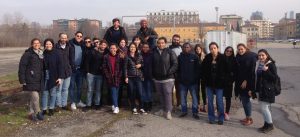Category Archives: MIAW 2017
Less is Enough
the game is about to start…
the player’s.
About Project’s Site (and Environs)
Friday 24 February
9:15 – 12:15 Aula III B
Lectures by
Antonella Bruzzese \ The Urban Frame
Gaia Piccarolo \ Meteo Milano
Nina Bassoli \ The Great Void. Scalo Farini
Maite García Sanchis \ Milano Verde
14:00 – via Valtellina 7
Site Exploration
from the press
www.arcipelagomilano.org/?s=scali+ferroviari
Liza Fior_WS 03 WHAT HAPPENS WHEN THE WALL COMES DOWN?
From the inside looking out and the outside looking
Sites like the Farini Yards are familiar, as are the “who could argue with that?”
urban design straplines such as “vibrant town centres and green links” which are the precursor to the CGIs – indistinguishable from one project to another right across the world – of the masterplan vision.
The Farini Yards and what surrounds them are particular to themselves. The ease of the masterplanner’s felt pen with its confident arrows and scrawl can miss what is there in plain sight.
Methodology : A Brief Obedience
In the Principi e Indicatori, describing the ideals of connectivity, culture, green infrastructure, and resources, Milan (and these workshops) is urged to go further than clichés – multiple ambitions must be reconciled within density
of development.
There is always the danger of displacement of concerns and a deferral of
issues to these places which are not yet part of the city where, instead of addressing the tricky and political nature of the here and now, for example keeping production in the city or social stratification and isolation, an idealised versions of the city is projected to the place as yet undeveloped.
Through close looking at what is particular to the site, we can suggest how so-called temporary proposals can inscribe future uses both within the Farini Yards but also within “Milan itself”. Imagine the perimeter is an axis of reflection – for every condition we consider on the site we will look at the site itself through a series of companion spaces outside it.
Value/Time
We will be asking what one can get for the €3 000 000, gifted to us by this workshop brief. We will be describing different currencies of value, rates of exchange, rates of growth, modes of investment, quick wins and steady returns, momentary extravagance and incremental change .
Liza Fior_Biography
Liza Fior is founding Partner of muf architecture/art Projects range from masterplans to temporary interventions via landscapes and buildings – a continual dialogue between details and strategy, always with unsolicited research always in the public realm. muf are the only UK winners of the European Prize for Public Space (for Barking Town Square), and were the authors of the British Pavilion at the Venice Biennale in 2010, where they continue to collaborate with We are Here Venice. muf work mainly in East London but not exclusively, advocating the value of the existing in order to articulate the identity of the new.
muf architecture/art was established in 1995 and has never had less than 80% female members, including founding partners Katherine Clarke and Liza Fior.
Liza has taught at the AA, Yale, RCA and currently at CSM London.
www.muf.co.uk www.morethanonefragile.co.uk
Olav Kristoffersen_WS 05 A PARK IN SCALO FARINI
PDF Booklet > WS 05_Kristoffersen
We suggest that a public park should immediately be constructed in Scalo Farini. The park is supposed to attract kids and families, and hence to install the Scalo Farini as a specific place in the conscience of the Milanesi before other development starts in the area.
In Delirious New York, Rem Koolhaas outlines how Central Park was defined in 1853 to safeguard the area from construction. It is still there despite numerous efforts to build in the parks of New York.
We should attempt to establish a distinct public space that is resilient, that is an urban artifact. The park in the Scalo Farini should be defined in a very particular way to enable it to last and enable it to influence subsequent urban development in a beneficial manner.
Three important questions arise:
1. Where can this park be positioned within the Scalo Farini?
2. What can be the exact boundaries and shape of the new park?
3. How can we programme and design an attractive park that deals with the scale of the city?
Our goal at the end of the workshop might be to present a large model and drawing of the park.
To achieve our goal, we divide the studio into smaller teams which focus on different scales, aspects and components of the new Park for playing at the Scalo Farini. All bits and pieces should be coordinated to create a coherent and rich project.
Let’s identify our individual strengths as architects and use them in one common, collective project.
Ippolito Pestellini Laparelli_WS 06 TEMP
TEMP
On (almost) traceless strategies and identities
PLOT: Panda, the ubiquitous controversial creative agency has been commissioned to strategize, plan, design, develop and brand a large temporary event at Scalo Farini in Milan.
Sponsored by the techno Italian giant Limitless the event is meant to celebrate urban and digital subcultures over a week of intense and unprecedented experiences.
Limitless – a leader in the sharing economy with headquarters in a former subway station in the outskirt of Milan – supports a new form of urban economy. It refused to launch a long term development plan for the area believing that the fluctuations of the current and future economy cannot be grasped by the fixed nature of architecture. The plans of Limitless will consist of an incremental system of short term, partially ephemeral interventions. They will not go on hold or be cancelled simply because there won’t be time to go on hold or be cancelled.
Through their plans for Scalo Farini, Limitless and Panda will replace the notions of development, program, and city, with the ideas of colonization, event and geography.
Panda will assemble a team of top class creatives and urban dreamers to start drafting a script for the area. The team will be composed by an international group of city planners, urban anthropologist, designers, communications gurus, economists, scientists, scenographers, theater and film makers.
Panda will reorganize the eclectic bunch into four main domains of actions: youth culture research, strategic master-plan, ephemeral design and communication strategy.
The ambitious group is asked to come up with a plausible plan in just less than 10 days.
Rumors suggest that the team will meet for its first brainstorm in the bunker room of the Politecnico of Milan on February 23rd 2017.
“Milano, il paradosso del cemento: invenduti la metà di case e negozi, ma si costruisce”
La Repubblica, 25 June 2014
(Milan, the concrete paradox: half of the shops and apartments are unsold, but they continue to be built)
IMMOBILI: ECCESSO OFFERTA UFFICI, 80% INVENDUTO DA OLTRE UN ANNO
Nomisma, 25 March 2015 Real Estate: eccess in the offer of offices around 80%, unsold since more than one year ago)
I costruttori adottano nuove strategie per combattere il male oscuro del mattone milanese:
52% di nuove abitazioni ancora in cerca di compratore nelle zone centrali, il 70% in periferia.
Milano Finanza, 01 January 2014
(Developers are adopting new strategies to fight the real estate milanese crisis: 52% of apartments in the center are still waiting for a buyer, 70% in the suburb)
Invenduta a Milano una casa su tre […] su un totale di 4184 appartamenti (il 34% tra City Life, Porta Nuova e Porta Vittoria), 1.400 sono quelli invenduti.
Corriere della Sera, 13 October 2016
(Unsold in Milan one house out of three […] out of 4184 apartments (of which 34% is from City Life, Porta Nuova and Porta Vittoria), 1400 are unsold.
Ippolito Pestellini Laparelli_Biography
Ippolito Pestellini Laparelli joined OMA in 2007 and is based in Rotterdam. A partner since
2014, Ippolito’s work at OMA/AMO has a focus on preservation, scenography, and curation.
Projects led by Ippolito include the renovation of Kaufhaus des Westens (KaDeWe) in Berlin (ongoing); Panda, an exhibit for the 2016 Oslo Triennale; the transformation design of the 16th century Fondaco dei Tedeschi in Venice (2016); the design of Repossi’s flagship store on Place Vendôme in Paris (2016); Monditalia, a multi-disciplinary exhibition focused on Italy, at the 2014 Venice Architecture Biennale; scenography for the Greek theater of Syracuse in Sicily (2012); and the co-curation of Cronocaos, OMA’s exhibition on preservation at the 2010 Venice Architectural Biennale. Through collaborations with different brands including Repossi, Galleries Lafayette, Knoll, and Prada his activity extends to research, product design, temporary installations, and publications. Since 2010, Ippolito is responsible for a range of AMO projects with Prada, including the stage design for the brand’s fashion shows and special events, and the art direction of videos. He contributes to exhibition design for Fondazione Prada, with projects such as When Attitudes Become Form: 1969/2013 and Serial Classics (2015). Ippolito holds a Master of Architecture from the Politecnico di Milano.
Luis Basabe Montalvo_Biography
PDF Program > WS 02
Founding patner of ARENAS BASABE PALACIOS arquitectos, an international firm based in Madrid, in which innovative, democratic and ecological concepts are developed for extreme forms of contemporary urbanity all around the world. Their work has achieved several international distinctions, such as the HOLCIM AWARD BRONZE 2014 or the EUROPAN Competition, in which they have been awarded six times since 2005. It has also been presented, published and exhibited in Germany, Austria, UK, France, Switzerland, Cyprus, Korea, India, Russia, Italy and Spain.
Associated Professor at the ETSAM-UPM in Madrid, and has been guest lecturer amongst other institutions at the University of Cambridge, CEPT University of Ahmedabad, and Uni Stuttgart. In 2014 he has held the Visiting Professorship “Contemporary City” at Politecnico di Milano.
Luis Basabe Montalvo_WS 02 WHO MAKES THE CITY?
Ex-Scalo Farini: the game.
An attempt to modelize complex processes of urban production in different scales, taking into account their multiple players, and focusing on the actions and processes rather than on the objects and results.
Research Theme
Negotiating the city
+ DIFFERENT VALUES AND INTERESTS coexist in urban production, and trace often divergent and even contradictory development trails for the city. Speculators, squatters, activists, politicians, homeowners, investors, minorities, or just citizens, are simultaneously the motor of urban transformation. And it is precisely this inherent contradiction that builds urbanity’s main characteristic: its complexity.
+ AN AUTHENTIC BATTLEFIELD, on which institutions, investors and civil society fight fiercely for the most divergent interests, appears clearly in such central locations as Scalo Farini. The proximity of consolidated centralities makes such sites highly desirable for all urban players, who look forward to materializing their respective values and visions in the city. Different factions of capital, politics and institutions try to spatialize their power projects, but also disempowered citizenship and democracy have a chance to flourish in this process.
MIAW 2017_Friday 24 February
THEME INTRODUCTION
9.15 Aula III B
Lectures by
Antonella Bruzzese The Urban Frame
Gaia Piccarolo Meteo Milano
Nina Bassoli The Great Void. Scalo Farini
Maite García Sanchis Milano Verde
14.15 via Valtellina 7
Survey of Ex Scalo Farini with Paola Tessitore
MIAW 2017_Thursday 23 February
OPENING SEMINAR
17.30 Aula Rogers
Welcome
Ilaria Valente
Dean of the School of Architecture Urban Planning Construction Engineering
Michele Silvers Award Ceremony
PechaKucha presentations of final selected entries
Keynote lecture
Robert Jan Van Pelt The Evidence Room
MIAW 2017 Introduction
Brief on WS organisation
19.00 Welcome Cocktail
Oliver Thill_WS 07 THE BIG ENSEMBLE
After a decade of huge transformations on the immediate outskirts of Milan’s city centre the reflection in city planning for the upcoming years will inevitably focus on “how to deal” with the large voids of the railroad yards. In a city characterized by the extreme compactness of the urban fabric and by its strict radial logistics, these huge voids represent exceptions of unusual dimension and geometry, suggesting the possibility for radically alternative forms of urbanity as well as posing the challange for their succesful and fruitful integration.
With its 600,000 square meters Scalo Farini is the largest of seven dismantled yards scattered around Milan – Farini, Romana, Genova, San Cristoforo, Greco, Lambrate and Rogoredo – and surely the most significant of these voids, not just for its scale but also for its strategic location. Crossing many of the most distinctive neighborhoods of the Northwestern quadrant of Milan – Mac Mahon, Certosa, Valtellina – the railway yard of Scalo Farini stretches from the formerly industrial district of Bovisa to the recently transformed neighborhoods of Isola and Garibaldi-Repubblica.

