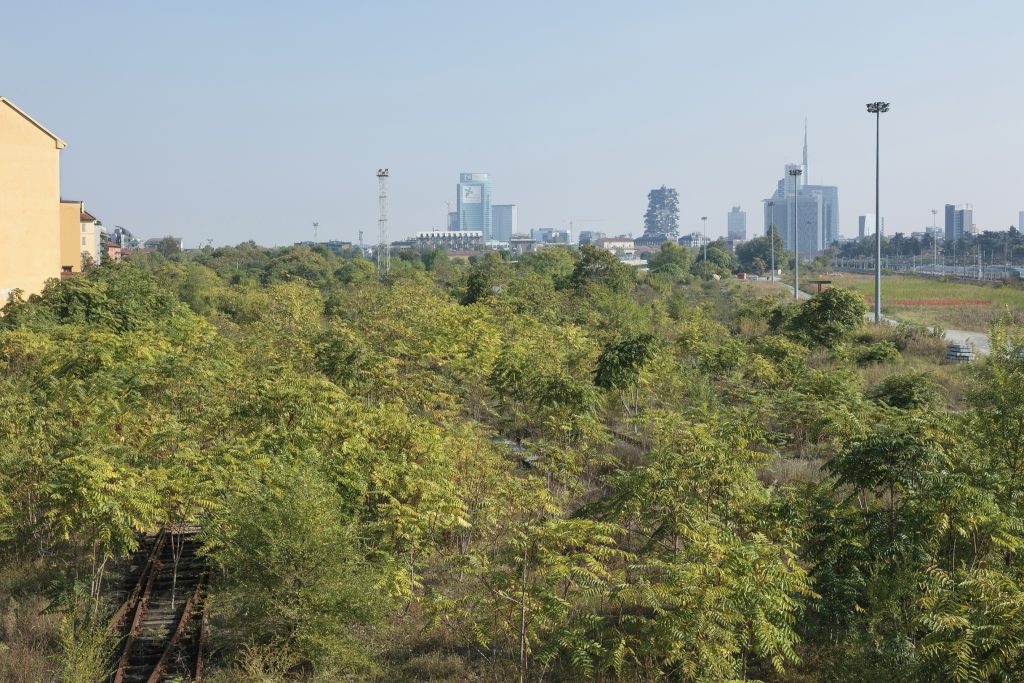Ex-scalo Farini: urban/architectural/landscape strategies for a resilient Milano
“There are things that I do not like in this world, I could be ironic, but I am very careful no to be”
[Guido Guidi]
ARCHITECTURAL THINKING AND CLIMATE CHANGE/URBAN RESILIENCE
This design workshop encourages a role for architects as operative strategic figures aiming to integrate complex systems, competing needs and seemingly polarized aims, therefore leading to innovative and provocative combinations of program, siting, and built form where outcomes can be far reaching, addressing issues beyond the traditional domain of the building and/or individual object. How and where people live, work, produce their food, share community activities, participate into the world from their specific places and how these solutions interact with the natural environment must be re-thought to combine sustainable social and environmental solutions. These issues land at the feet of traditional concerns of architecture: land use and urbanization, big and small systems and relationships. What role can architecture play?
Continue reading

